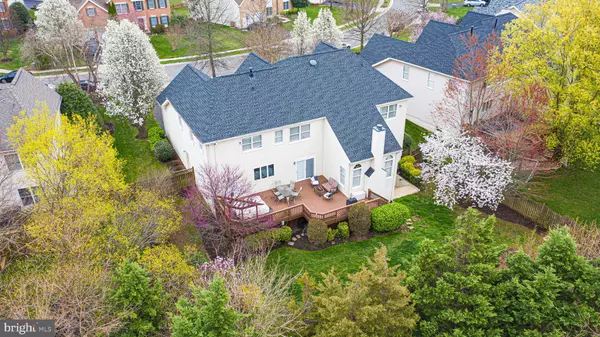For more information regarding the value of a property, please contact us for a free consultation.
Key Details
Sold Price $825,000
Property Type Single Family Home
Sub Type Detached
Listing Status Sold
Purchase Type For Sale
Square Footage 5,050 sqft
Price per Sqft $163
Subdivision Farmwell Hunt
MLS Listing ID VALO406660
Sold Date 05/20/20
Style Colonial
Bedrooms 4
Full Baths 4
Half Baths 1
HOA Fees $109/mo
HOA Y/N Y
Abv Grd Liv Area 3,842
Originating Board BRIGHT
Year Built 1998
Annual Tax Amount $7,685
Tax Year 2020
Lot Size 0.380 Acres
Acres 0.38
Property Description
** EAST Facing Luxury Estate Home on Premium Cul-de-Sac, is a MUST SEE!! This Spectacular Farmwell Hunt Find has a GORGEOUS 2 Story Foyer and Great Room with Wood Burning FP!! ** Oversized Office ** Glistening Main lvl Hardwood Floors ** Updated Gourmet Kitchen and Luxury Owners Bath ** Front & Rear Staircases!! ** MUDROOM ** NEW Plush Carpet in Several Locations** LARGE -> FLAT -> FENCED IN Yard!! ** Spacious Sundeck + Hot Tub!! ** EXTENDED Garage w/ Side Door **UPSTAIRS Enjoy: 4 Oversized Bedrooms, An Owners Suite that DELIVERS w/ a Walk In Closet that Will Leave you Speechless:) , Jack-n-Jill Bathroom w/ Linen Clost and Updated Ensuite Bathroom** DOWNSTAIRS Features: Dual Area Rec Room, Game /Exercise Room, Oversized Den Suite w/ Direct Access into Full Bathroom, Huge Storage Room and Walk Up Stair w/ Minimal Steps to Wonderful Yard!! ** ALL THIS CAN BE YOURS!! Floorplans In the Pics- CHECK THEM OUT- Prime Ashburn Location Close to ALL Ashburn Shops and Bustling Outdoor Plazas, 4+ Major Grocery Chains- Whole Foods, Wegmans, Trader Joes, Harris Teeter and EXCELLENT Commuting Routes, VERY Close to Future Silver Line Metro Stop, Dulles International Airport and More!! ** Providing All Visitors with Shoe Covers and Gloves, Along with Hand Sanitizer and Wipes ** Showings are ONLY with YOU and YOUR Realtor, NO OVERLAPPING SHOWINGS !!! Visit THIS Beautiful Home Today!! Check Out the 3D virtual Tour:) https://my.matterport.com/show/?m=xVrvMfBsvop&brand=0
Location
State VA
County Loudoun
Zoning 19
Direction East
Rooms
Other Rooms Living Room, Dining Room, Primary Bedroom, Sitting Room, Bedroom 2, Bedroom 3, Bedroom 4, Kitchen, Den, Foyer, Breakfast Room, Study, Great Room, Mud Room, Recreation Room, Bathroom 2, Bathroom 3, Bonus Room, Primary Bathroom, Full Bath
Basement Full
Interior
Interior Features Breakfast Area, Ceiling Fan(s), Crown Moldings, Double/Dual Staircase, Family Room Off Kitchen, Formal/Separate Dining Room, Kitchen - Gourmet, Kitchen - Island, Pantry, Recessed Lighting, Soaking Tub, Upgraded Countertops, Walk-in Closet(s), Wood Floors
Hot Water 60+ Gallon Tank, Natural Gas
Heating Forced Air, Zoned, Heat Pump - Electric BackUp
Cooling Ceiling Fan(s), Central A/C, Zoned
Flooring Carpet, Ceramic Tile, Hardwood
Fireplaces Number 1
Fireplaces Type Wood
Equipment Built-In Microwave, Cooktop - Down Draft, Dishwasher, Disposal, Dryer, Oven - Double
Fireplace Y
Window Features Double Hung,Sliding
Appliance Built-In Microwave, Cooktop - Down Draft, Dishwasher, Disposal, Dryer, Oven - Double
Heat Source Natural Gas, Electric
Exterior
Exterior Feature Deck(s)
Garage Garage - Front Entry, Garage Door Opener, Oversized
Garage Spaces 6.0
Fence Rear, Wood
Amenities Available Basketball Courts, Common Grounds, Community Center, Pool - Outdoor, Tennis Courts, Tot Lots/Playground
Water Access N
Roof Type Architectural Shingle
Accessibility None
Porch Deck(s)
Attached Garage 2
Total Parking Spaces 6
Garage Y
Building
Lot Description Backs - Open Common Area, Backs to Trees, Cul-de-sac, Landscaping, Level, No Thru Street, Private, Rear Yard
Story 3+
Sewer Public Sewer
Water Public
Architectural Style Colonial
Level or Stories 3+
Additional Building Above Grade, Below Grade
Structure Type 2 Story Ceilings,9'+ Ceilings,Vaulted Ceilings
New Construction N
Schools
Elementary Schools Discovery
Middle Schools Farmwell Station
High Schools Broad Run
School District Loudoun County Public Schools
Others
HOA Fee Include Common Area Maintenance,Pool(s),Trash
Senior Community No
Tax ID 087160347000
Ownership Fee Simple
SqFt Source Assessor
Horse Property N
Special Listing Condition Standard
Read Less Info
Want to know what your home might be worth? Contact us for a FREE valuation!

Our team is ready to help you sell your home for the highest possible price ASAP

Bought with Peter Samaan • Samson Properties
GET MORE INFORMATION

Eric Clash
Agent & Founder of Clash Home Team | License ID: 535187
Agent & Founder of Clash Home Team License ID: 535187





