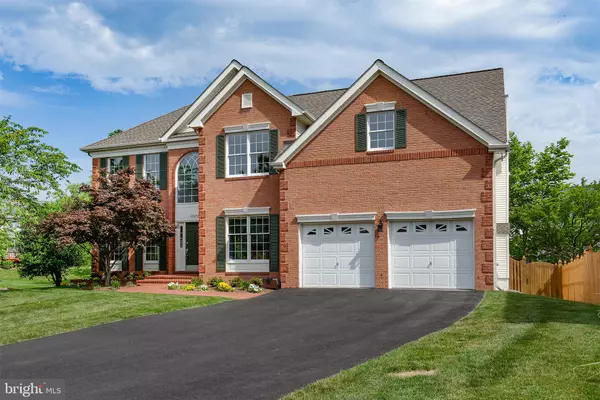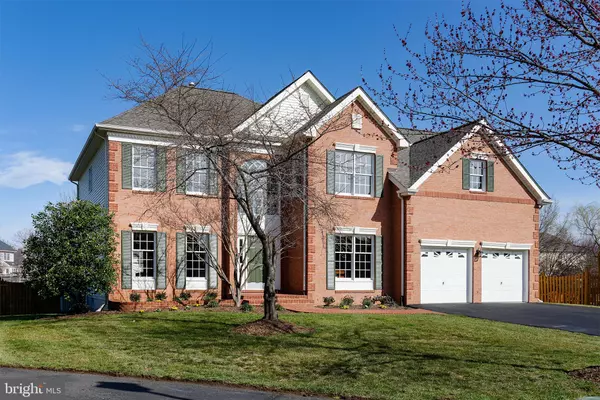For more information regarding the value of a property, please contact us for a free consultation.
Key Details
Sold Price $820,000
Property Type Single Family Home
Sub Type Detached
Listing Status Sold
Purchase Type For Sale
Square Footage 4,456 sqft
Price per Sqft $184
Subdivision Farmwell Hunt
MLS Listing ID VALO405420
Sold Date 07/29/20
Style Colonial
Bedrooms 4
Full Baths 4
Half Baths 1
HOA Fees $109/mo
HOA Y/N Y
Abv Grd Liv Area 3,291
Originating Board BRIGHT
Year Built 2000
Annual Tax Amount $7,063
Tax Year 2020
Lot Size 9,148 Sqft
Acres 0.21
Property Description
PRICE IMPROVEMENT TO $825K! Motivated seller. NOW Is your chance to buy a truly move-in ready home perfectly sized for our "new normal." ! BRAND NEW High End Carpet installed 5/19/20! BRAND NEW Bedroom Level Heat Pump on 5/30/20! Imagine driving up to this Gorgeous, Updated Toll Brothers' Cornell Model at the END of a Cul de Sac In Fabulous Farmwell Hunt! Long, NEWLY Surfaced Driveway, CUSTOM Brick Walk Way & Planter Escort You to Your front door! Enter onto your Gleaming NEWLY Refinished Hardwood Floors, NEW Stainless Appliances, Fresh ON TREND Designer Paint & NEW Updated Lighting Throughout! On Cooler Days Gather in Front of your Fabulous Family Room Floor-to-Ceiling Stone Gas Fireplace and at Bedtime, take the 2nd Staircase to the Bedroom Level! Overnight Guests are Easily Accommodated with 3 Full Baths UPSTAIRS including Jack & Jill and Prince/Princess Suite. Relax in your SPACIOUS Master Suite with Sitting Room and NEWLY REMODELED Master Bath. Effortless Outside Entertaining in your Easy to Maintain Fenced Yard with Trex Deck, Brick Paver Patio and Room for Tossing a Ball or Installing a Private Playground. Open the back EXTERIOR MAINTENANCE is a Breeze with a NEW Roof, Fresh Paint and a Lawn Irrigation System. 1.3 miles from Future Metro But Main Level Office with Built-ins Makes Working From Home an Attractive Option! NEW Water Heater! NEW Plumbing Fixtures! Backs to Neighborhood Path & Common Area. Approximately 4500 finished square feet. Community Amenities: Pool, Tennis, Basketball, Tot Lots, Paths, Lake with Fountains that are Lit at Night. Come and make this yours today! Ask your Agent to make an appointment for a PRIVATE Showing. Shoe Covers and Hand Sanitizer will be available. 3D Virtual Tour link: https://my.matterport.com/show/?m=ktP76vBV9WZ&brand=0
Location
State VA
County Loudoun
Zoning 19
Rooms
Other Rooms Living Room, Dining Room, Primary Bedroom, Bedroom 2, Bedroom 3, Bedroom 4, Kitchen, Game Room, Family Room, Den, Office, Recreation Room, Storage Room
Basement Full
Interior
Interior Features Bar, Built-Ins, Carpet, Ceiling Fan(s), Chair Railings, Crown Moldings, Double/Dual Staircase, Family Room Off Kitchen, Floor Plan - Open, Kitchen - Eat-In, Kitchen - Island, Kitchen - Table Space, Primary Bath(s), Pantry, Recessed Lighting, Skylight(s), Upgraded Countertops, Walk-in Closet(s), Wood Floors
Hot Water Natural Gas
Heating Forced Air, Heat Pump(s), Zoned
Cooling Central A/C, Ceiling Fan(s)
Fireplaces Number 1
Fireplaces Type Gas/Propane, Stone
Equipment Built-In Microwave, Dishwasher, Disposal, Dryer, Exhaust Fan, Extra Refrigerator/Freezer, Icemaker, Oven/Range - Gas, Refrigerator, Stainless Steel Appliances, Washer, Water Heater
Fireplace Y
Appliance Built-In Microwave, Dishwasher, Disposal, Dryer, Exhaust Fan, Extra Refrigerator/Freezer, Icemaker, Oven/Range - Gas, Refrigerator, Stainless Steel Appliances, Washer, Water Heater
Heat Source Natural Gas, Electric
Exterior
Exterior Feature Deck(s)
Garage Garage - Front Entry, Garage Door Opener
Garage Spaces 2.0
Fence Rear, Wood
Utilities Available Electric Available, Cable TV Available, Fiber Optics Available, Natural Gas Available, Under Ground, Sewer Available, Water Available
Amenities Available Basketball Courts, Club House, Common Grounds, Jog/Walk Path, Lake, Pool - Outdoor, Swimming Pool, Tennis Courts, Tot Lots/Playground
Water Access N
Accessibility None
Porch Deck(s)
Attached Garage 2
Total Parking Spaces 2
Garage Y
Building
Lot Description Backs - Open Common Area, Backs to Trees, Cul-de-sac
Story 3
Sewer Public Sewer
Water Public
Architectural Style Colonial
Level or Stories 3
Additional Building Above Grade, Below Grade
New Construction N
Schools
Elementary Schools Discovery
Middle Schools Farmwell Station
High Schools Broad Run
School District Loudoun County Public Schools
Others
HOA Fee Include Common Area Maintenance,Management,Pool(s),Trash
Senior Community No
Tax ID 088457890000
Ownership Fee Simple
SqFt Source Assessor
Horse Property N
Special Listing Condition Standard
Read Less Info
Want to know what your home might be worth? Contact us for a FREE valuation!

Our team is ready to help you sell your home for the highest possible price ASAP

Bought with Tania T Gonda • Weichert, REALTORS
GET MORE INFORMATION

Eric Clash
Agent & Founder of Clash Home Team | License ID: 535187
Agent & Founder of Clash Home Team License ID: 535187





