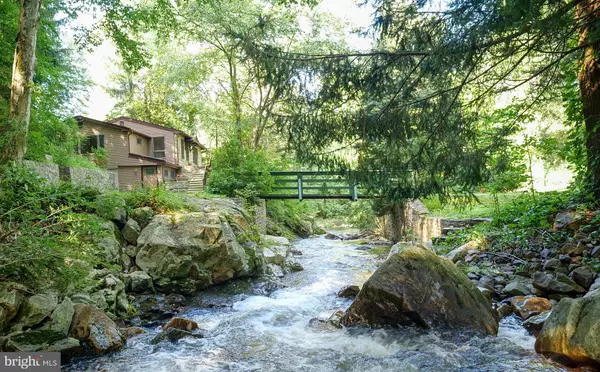For more information regarding the value of a property, please contact us for a free consultation.
Key Details
Sold Price $290,000
Property Type Single Family Home
Sub Type Detached
Listing Status Sold
Purchase Type For Sale
Square Footage 1,199 sqft
Price per Sqft $241
Subdivision None Available
MLS Listing ID PABK345468
Sold Date 01/30/20
Style Ranch/Rambler
Bedrooms 2
Full Baths 1
HOA Y/N N
Abv Grd Liv Area 1,199
Originating Board BRIGHT
Year Built 1935
Annual Tax Amount $3,724
Tax Year 2019
Lot Size 4.930 Acres
Acres 4.93
Property Description
NATURE LOVERS RETREAT!! The true value of this property is in the breath taking, peaceful setting and picturesque views of cascading Pine Creek, which flows across the front and side of this home. Walk across the bridge to enter this stone front, 2 bedroom rancher on 4.5+/- acres in Pike Township built on a boulder. Whether you're looking for a residence or getaway place to rest and be inspired-artist, author for your best novel-this is it!! Driving distance from Philadelphia (58 miles, 1.5 hours) or New York City (107 miles, 2.5 hours). The home features a stone fireplace, luxury plank flooring in living and dining rooms, 2 sets of sliding glass doors to a large deck, Pullman style kitchen, and tiled bathroom with separate tub and shower area. Upgrades totaling approximately $50,000 within the last 8 years include installation of new septic system (August 2011), electric water heater (April 2018), York heat pump/central air unit (January 2019), house and main section garage roofs (May 2019), and rain gutters with leaf guards (June 2019). Also a new well was drilled in 2001. Garage is in "as is" condition but has a new roof on main section. Road frontage of 1,000+/- allows for privacy. Walk out basement with plenty of storage complete this unique property. Must see to fully appreciate its beauty! Owner is a PA-licensed realtor.
Location
State PA
County Berks
Area Pike Twp (10271)
Zoning RESIDENTIAL
Rooms
Other Rooms Living Room, Dining Room, Primary Bedroom, Bedroom 2, Kitchen
Basement Walkout Level
Main Level Bedrooms 2
Interior
Interior Features Attic/House Fan, Stall Shower, Water Treat System, Floor Plan - Open
Hot Water Electric
Heating Heat Pump(s)
Cooling Central A/C
Fireplaces Number 1
Equipment Built-In Microwave, Oven/Range - Electric, Refrigerator
Furnishings No
Fireplace Y
Appliance Built-In Microwave, Oven/Range - Electric, Refrigerator
Heat Source Electric
Laundry Basement
Exterior
Exterior Feature Deck(s)
Garage Garage - Front Entry, Additional Storage Area
Garage Spaces 1.0
Water Access Y
View Creek/Stream, Trees/Woods
Roof Type Architectural Shingle
Accessibility None
Porch Deck(s)
Total Parking Spaces 1
Garage Y
Building
Story 1
Sewer On Site Septic
Water Private
Architectural Style Ranch/Rambler
Level or Stories 1
Additional Building Above Grade, Below Grade
New Construction N
Schools
School District Oley Valley
Others
Senior Community No
Tax ID 71-5470-00-04-6940
Ownership Fee Simple
SqFt Source Estimated
Acceptable Financing Cash, Conventional, FHA, VA
Horse Property N
Listing Terms Cash, Conventional, FHA, VA
Financing Cash,Conventional,FHA,VA
Special Listing Condition Standard
Read Less Info
Want to know what your home might be worth? Contact us for a FREE valuation!

Our team is ready to help you sell your home for the highest possible price ASAP

Bought with Scott W Kelley • American Foursquare Realty LLC
GET MORE INFORMATION

Eric Clash
Agent & Founder of Clash Home Team | License ID: 535187
Agent & Founder of Clash Home Team License ID: 535187





