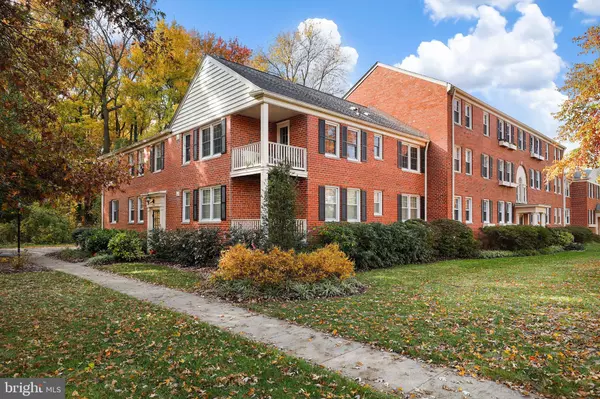For more information regarding the value of a property, please contact us for a free consultation.
Key Details
Sold Price $315,000
Property Type Condo
Sub Type Condo/Co-op
Listing Status Sold
Purchase Type For Sale
Square Footage 785 sqft
Price per Sqft $401
Subdivision Belle View Condominiums
MLS Listing ID VAFX2101634
Sold Date 12/09/22
Style Colonial
Bedrooms 2
Full Baths 1
Condo Fees $392/mo
HOA Y/N N
Abv Grd Liv Area 785
Originating Board BRIGHT
Year Built 1950
Annual Tax Amount $3,365
Tax Year 2022
Property Description
Wonderfully updated end unit with porch...you don't want to miss! Smart renovations throughout maximize the space and storage. The welcoming foyer greets with floor to ceiling built-in shelving and gleaming original wood floors. No cumbersome bulkhead here-it was removed with the new HVAC and duct system installed above in the attic. The totally renovated kitchen features stainless steel appliances that include a Miele dishwasher, a Samsung side by side refrigerator with water dispenser and icemaker, a gas cooktop, an electric oven and an under-cabinet range hood that vents through the roof. Ikea cabinets, a deep country sink, polished concrete counters, recessed lighting and cork flooring complete this cook's paradise. Enter through double doors to the primary bedroom and check out the walk-in closet with convenient organizer system. The second bedroom closet features mirrored doors. The bathroom renovation includes a tub with a ceramic surround, double shower curtain rods, Grohe faucet and fixtures, toilet, cabinet with polished concrete countertop, recessed lighting and ceramic flooring. The hall closets were redesigned so there is a linen closet and a separate coat closet. Light fixtures were replaced throughout as well as all of the windows. Most renovations took place in 2010.
Treed views surround this home and the porch provides that special touch of nature. Laundry is in the basement next to extra storage with 3 IKEA cabinets that convey. All of this combined with the close-in location makes this the one to fight for!
Location
State VA
County Fairfax
Zoning 220
Direction East
Rooms
Main Level Bedrooms 2
Interior
Interior Features Built-Ins, Carpet, Combination Dining/Living, Entry Level Bedroom, Recessed Lighting, Walk-in Closet(s), Wood Floors
Hot Water Natural Gas
Heating Heat Pump(s)
Cooling Central A/C
Flooring Carpet, Ceramic Tile, Hardwood, Other
Equipment Microwave, Oven - Self Cleaning, Dishwasher, Disposal, Cooktop, Exhaust Fan, Oven/Range - Gas, Refrigerator, Stainless Steel Appliances, Icemaker
Window Features Double Pane,Screens
Appliance Microwave, Oven - Self Cleaning, Dishwasher, Disposal, Cooktop, Exhaust Fan, Oven/Range - Gas, Refrigerator, Stainless Steel Appliances, Icemaker
Heat Source Electric
Laundry Basement
Exterior
Amenities Available Common Grounds, Pool - Outdoor, Swimming Pool, Tennis Courts, Tot Lots/Playground, Basketball Courts
Waterfront N
Water Access N
View Trees/Woods
Accessibility None
Garage N
Building
Story 1
Unit Features Garden 1 - 4 Floors
Foundation Permanent
Sewer Public Sewer
Water Public
Architectural Style Colonial
Level or Stories 1
Additional Building Above Grade, Below Grade
New Construction N
Schools
Elementary Schools Belle View
Middle Schools Sandburg
High Schools West Potomac
School District Fairfax County Public Schools
Others
Pets Allowed Y
HOA Fee Include Common Area Maintenance,Ext Bldg Maint,Management,Insurance,Pool(s),Road Maintenance,Sewer,Snow Removal,Water,Gas
Senior Community No
Tax ID 0932 12 6628B2
Ownership Condominium
Security Features Main Entrance Lock
Horse Property N
Special Listing Condition Standard
Pets Description Case by Case Basis
Read Less Info
Want to know what your home might be worth? Contact us for a FREE valuation!

Our team is ready to help you sell your home for the highest possible price ASAP

Bought with Douglas Ackerson • Redfin Corporation
GET MORE INFORMATION

Eric Clash
Agent & Founder of Clash Home Team | License ID: 535187
Agent & Founder of Clash Home Team License ID: 535187





