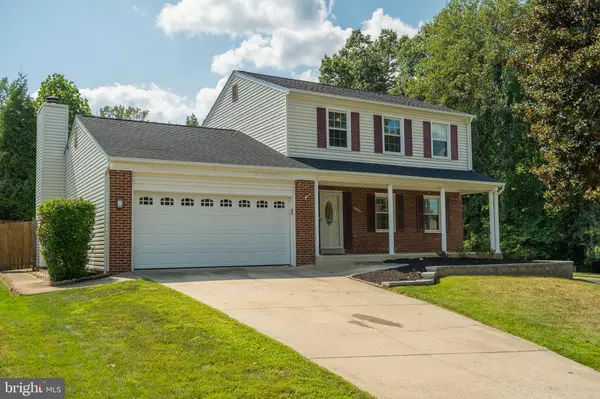For more information regarding the value of a property, please contact us for a free consultation.
Key Details
Sold Price $711,000
Property Type Single Family Home
Sub Type Detached
Listing Status Sold
Purchase Type For Sale
Square Footage 2,368 sqft
Price per Sqft $300
Subdivision Woodstream
MLS Listing ID VAFX2090776
Sold Date 10/04/22
Style Colonial
Bedrooms 3
Full Baths 3
Half Baths 1
HOA Fees $64/qua
HOA Y/N Y
Abv Grd Liv Area 1,696
Originating Board BRIGHT
Year Built 1985
Annual Tax Amount $7,367
Tax Year 2022
Lot Size 10,590 Sqft
Acres 0.24
Property Description
Open Houses cancelled, offer accepted! Welcome to this adorable home, located in the popular Woodstream subdivision of Springfield! Situated on a spacious corner lot, this home has wonderful curb appeal! Sit on your front porch and wave to your neighbors as they go about their day or as the kids get off the bus. Head inside to your well-appointed home, with hardwood floors and a kitchen ready for it's next chef! With granite countertops and stainless steel appliances, you'll love whipping up meals in this space. Offer to host the next holiday gathering, as your home can accommodate friends and family in the open layout, with a separate and formal dining room. The family room, with wood burning fireplace is a great spot to gather and catch up on the latest movie or series. During warmer seasons, head out to your fenced-in back patio and enjoy your meals al fresco. Spend time planting a garden in the raised flowerbeds, install a basketball hoop, or just throw a ball around. Back inside, head upstairs to the bedroom level, where you will find 3 bedrooms - One has an updated en-suite bathroom and the other two share an updated hall bathroom. The lower level is an ideal spot for setting up a rental, complete with a kitchenette, a full bathroom, a separate washer and dryer, and a newly added walkup to the backyard. Or, just use this space as a fun recreation room or 4th bedroom to create even more space! Conveniently located near I-95, Fairfax County Parkway, shopping, restaurants, and all that Northern Virginia has to offer, this home is the perfect balance between convenience and comfort. Come take a peek today!
Location
State VA
County Fairfax
Zoning 150
Rooms
Other Rooms Living Room, Dining Room, Primary Bedroom, Bedroom 2, Bedroom 3, Kitchen, Family Room, Laundry, Recreation Room, Bathroom 1, Bathroom 2, Bathroom 3, Half Bath
Basement Connecting Stairway, Daylight, Partial, Front Entrance, Full, Fully Finished, Heated, Windows
Interior
Interior Features Crown Moldings, Dining Area, Family Room Off Kitchen, Floor Plan - Traditional, Kitchen - Eat-In, Kitchen - Gourmet, Kitchen - Table Space, Primary Bath(s), Upgraded Countertops, Wood Floors, Ceiling Fan(s)
Hot Water Electric
Heating Heat Pump(s)
Cooling Central A/C
Flooring Carpet, Ceramic Tile, Hardwood
Fireplaces Number 1
Fireplaces Type Mantel(s)
Furnishings No
Fireplace Y
Window Features Energy Efficient,Screens,Sliding
Heat Source Electric
Laundry Dryer In Unit, Lower Floor, Washer In Unit
Exterior
Exterior Feature Patio(s)
Garage Garage - Front Entry, Garage Door Opener
Garage Spaces 4.0
Fence Wood
Utilities Available Cable TV Available, Electric Available, Phone Available, Sewer Available, Water Available
Waterfront N
Water Access N
Accessibility None
Porch Patio(s)
Attached Garage 2
Total Parking Spaces 4
Garage Y
Building
Lot Description Corner, Front Yard, Level, Rear Yard, No Thru Street
Story 3
Foundation Other
Sewer Public Sewer
Water Public
Architectural Style Colonial
Level or Stories 3
Additional Building Above Grade, Below Grade
New Construction N
Schools
Elementary Schools Newington Forest
Middle Schools South County
High Schools South County
School District Fairfax County Public Schools
Others
Senior Community No
Tax ID 0981 12 0204
Ownership Fee Simple
SqFt Source Assessor
Security Features Main Entrance Lock
Acceptable Financing Negotiable
Listing Terms Negotiable
Financing Negotiable
Special Listing Condition Standard
Read Less Info
Want to know what your home might be worth? Contact us for a FREE valuation!

Our team is ready to help you sell your home for the highest possible price ASAP

Bought with Harman Singh • Samson Properties
GET MORE INFORMATION

Eric Clash
Agent & Founder of Clash Home Team | License ID: 535187
Agent & Founder of Clash Home Team License ID: 535187





