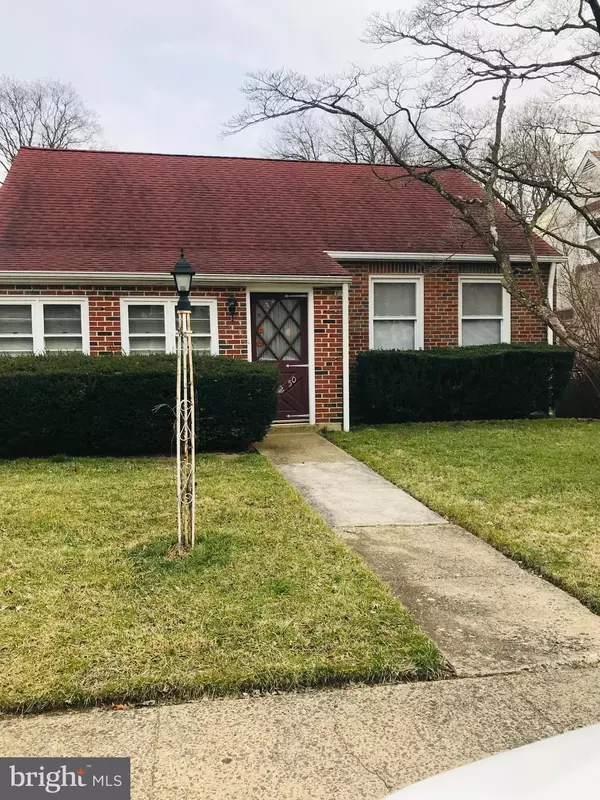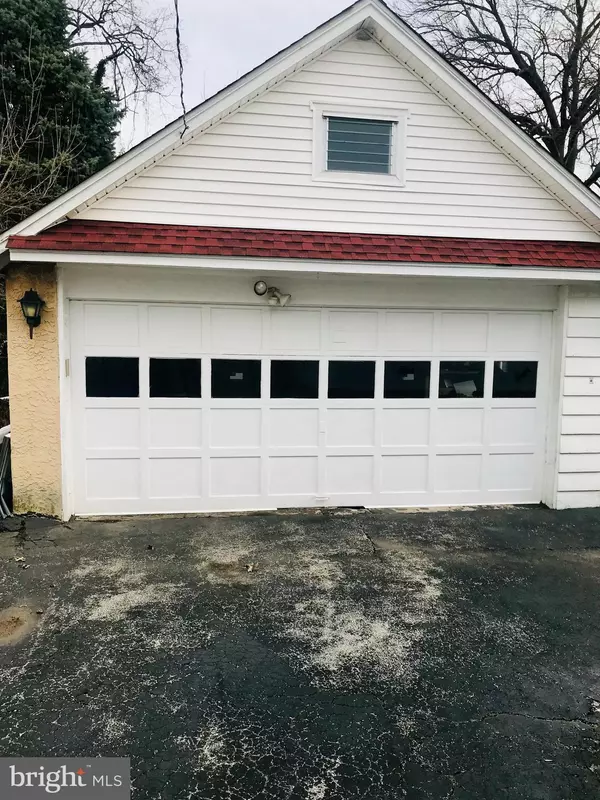For more information regarding the value of a property, please contact us for a free consultation.
Key Details
Sold Price $255,000
Property Type Single Family Home
Sub Type Detached
Listing Status Sold
Purchase Type For Sale
Square Footage 1,950 sqft
Price per Sqft $130
Subdivision Clifton Heights
MLS Listing ID PADE2020996
Sold Date 05/26/22
Style Cape Cod
Bedrooms 3
Full Baths 2
HOA Y/N N
Abv Grd Liv Area 1,200
Originating Board BRIGHT
Year Built 1950
Annual Tax Amount $4,554
Tax Year 2021
Lot Size 7,841 Sqft
Acres 0.18
Lot Dimensions 50 X 156.04
Property Description
A great way to own a SINGLE home in the Clifton Heights Boro. Pull in to your private driveway large enough for 4 cars and park in the 2 car detached garage in the back! You can enter in to the 3 season room off of the eat in kitchen which includes the refrigerator, electric range and a dishwasher. You may also enter in to an enclosed front porch along with a LR, 2 bedrooms, and a full bath. Go upstairs to a HUGE 13 X 27 3rd bedroom that can be used as a 4th bedroom as well, with closets and crawlspace storage. This home features a 25 X 30 full finished basement, with a built in bar, a full bath with a stall shower, a laundry room and also a heater room with workshop space as a bonus! There are Bilco doors which exit out of the basement of the house to a fenced in nice size level rear yard This home has been very well maintained and cared for, and some updating can make this your perfect style single. Shopping areas and Home Depot are close by. Transportation is also nearby. Walk to Clifton Field where activities make this a great community feel. The seller is including 3 AC window units in as-in condition. This home also CAN provide easy access to the basement with an electric stair chair which can be negotiated in the sale or taken down. More Photos will follow on Thursday and showings will begin on Friday. Don't miss out on this one!
Location
State PA
County Delaware
Area Clifton Heights Boro (10410)
Zoning RESIDENTIAL
Rooms
Basement Fully Finished
Main Level Bedrooms 2
Interior
Interior Features Bar, Carpet, Ceiling Fan(s), Entry Level Bedroom, Kitchen - Eat-In, Kitchen - Table Space, Stall Shower, Tub Shower, Window Treatments
Hot Water Electric
Heating Baseboard - Electric, Other
Cooling Window Unit(s), Ceiling Fan(s)
Flooring Carpet, Vinyl
Equipment Dishwasher, Dryer - Electric, Oven/Range - Electric, Refrigerator, Washer, Water Heater
Furnishings No
Fireplace N
Appliance Dishwasher, Dryer - Electric, Oven/Range - Electric, Refrigerator, Washer, Water Heater
Heat Source Oil
Laundry Basement
Exterior
Exterior Feature Enclosed, Porch(es)
Garage Garage Door Opener, Additional Storage Area, Other
Garage Spaces 6.0
Water Access N
Roof Type Shingle
Accessibility Level Entry - Main
Porch Enclosed, Porch(es)
Total Parking Spaces 6
Garage Y
Building
Lot Description Rear Yard
Story 2
Foundation Other
Sewer Public Septic
Water Public
Architectural Style Cape Cod
Level or Stories 2
Additional Building Above Grade, Below Grade
New Construction N
Schools
School District Upper Darby
Others
Pets Allowed Y
Senior Community No
Tax ID 10-00-01131-00
Ownership Fee Simple
SqFt Source Estimated
Acceptable Financing Cash, Conventional
Horse Property N
Listing Terms Cash, Conventional
Financing Cash,Conventional
Special Listing Condition Standard
Pets Description No Pet Restrictions
Read Less Info
Want to know what your home might be worth? Contact us for a FREE valuation!

Our team is ready to help you sell your home for the highest possible price ASAP

Bought with Jeffrey B Ferrell • Keller Williams Real Estate-Langhorne
GET MORE INFORMATION

Eric Clash
Agent & Founder of Clash Home Team | License ID: 535187
Agent & Founder of Clash Home Team License ID: 535187





