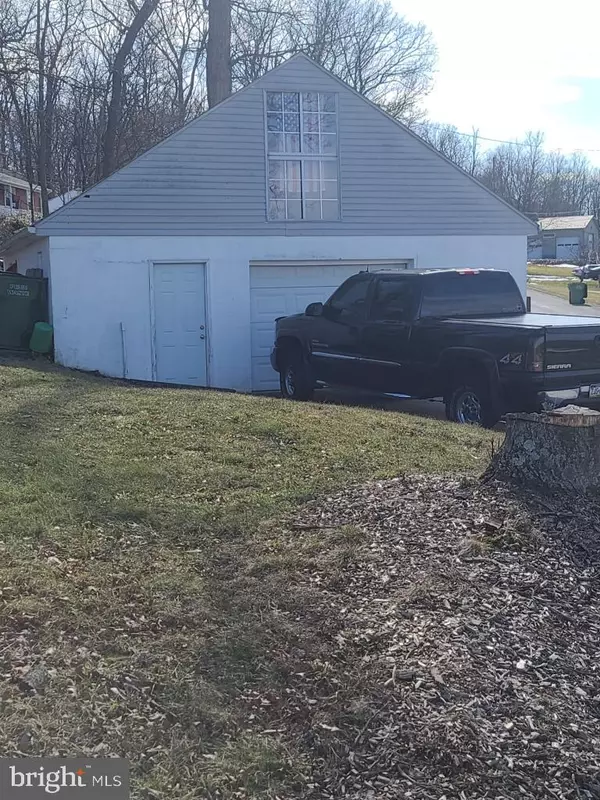For more information regarding the value of a property, please contact us for a free consultation.
Key Details
Sold Price $294,900
Property Type Single Family Home
Sub Type Detached
Listing Status Sold
Purchase Type For Sale
Square Footage 2,139 sqft
Price per Sqft $137
Subdivision None Available
MLS Listing ID PAYK2018326
Sold Date 05/03/22
Style Colonial,Split Foyer
Bedrooms 4
Full Baths 2
HOA Y/N N
Abv Grd Liv Area 1,139
Originating Board BRIGHT
Year Built 1973
Annual Tax Amount $5,093
Tax Year 2021
Lot Size 1.541 Acres
Acres 1.54
Property Description
Come see this beautiful 4 bedroom 2 full bathroom home! Gourmet kitchen with large island, granite counter tops, and stainless steel appliances. Two Story detached garage with electric. Huge deck which is great for entertaining & your enjoyment. Love the view of PA's rolling hills from the front & secluded privacy in the back yard. Minutes from MD, 83 and York. Note: Open House on Friday 4-6 pm, Saturday 12-2 pm & Sunday 1-3 pm. These will be the only times available to see the home. No showingtime appointments will be accepted. All bids due by Sunday, April 3 at 7 pm.
Location
State PA
County York
Area North Hopewell Twp (15241)
Zoning RESIDENTIAL
Rooms
Other Rooms Dining Room, Bedroom 2, Bedroom 3, Bedroom 4, Kitchen, Family Room, Den, Bedroom 1, Laundry, Full Bath
Basement Full
Main Level Bedrooms 3
Interior
Interior Features Kitchen - Island, Dining Area
Hot Water Electric
Heating Forced Air
Cooling Central A/C
Fireplaces Number 1
Equipment Stainless Steel Appliances, Built-In Range, Dishwasher, Built-In Microwave, Refrigerator
Fireplace Y
Appliance Stainless Steel Appliances, Built-In Range, Dishwasher, Built-In Microwave, Refrigerator
Heat Source Oil
Exterior
Exterior Feature Porch(es), Deck(s)
Garage Oversized
Garage Spaces 1.0
Waterfront N
Water Access N
Roof Type Shingle,Asphalt
Accessibility 2+ Access Exits
Porch Porch(es), Deck(s)
Total Parking Spaces 1
Garage Y
Building
Lot Description Trees/Wooded, Partly Wooded, Corner
Story 2
Foundation Block
Sewer Septic Exists
Water Well
Architectural Style Colonial, Split Foyer
Level or Stories 2
Additional Building Above Grade, Below Grade
New Construction N
Schools
High Schools Red Lion Area Senior
School District Red Lion Area
Others
Senior Community No
Tax ID 41-000-EJ-0061-H0-00000
Ownership Fee Simple
SqFt Source Assessor
Acceptable Financing FHA, Conventional, VA, USDA
Listing Terms FHA, Conventional, VA, USDA
Financing FHA,Conventional,VA,USDA
Special Listing Condition Standard
Read Less Info
Want to know what your home might be worth? Contact us for a FREE valuation!

Our team is ready to help you sell your home for the highest possible price ASAP

Bought with Deborah L McLaughlin • Keller Williams Keystone Realty
GET MORE INFORMATION

Eric Clash
Agent & Founder of Clash Home Team | License ID: 535187
Agent & Founder of Clash Home Team License ID: 535187





