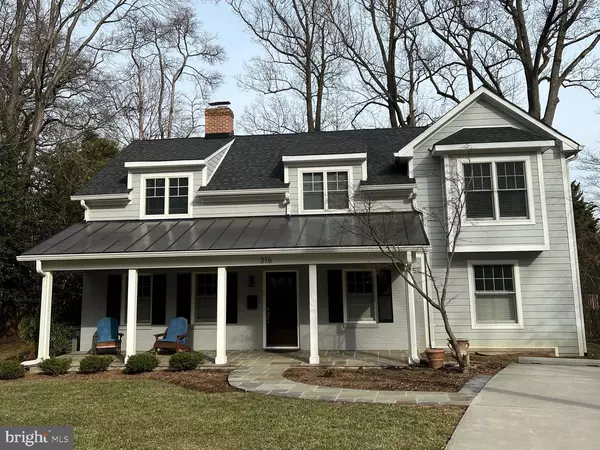For more information regarding the value of a property, please contact us for a free consultation.
Key Details
Sold Price $1,392,500
Property Type Single Family Home
Sub Type Detached
Listing Status Sold
Purchase Type For Sale
Square Footage 2,618 sqft
Price per Sqft $531
Subdivision Virginia Forest
MLS Listing ID VAFA2000628
Sold Date 03/09/22
Style Cape Cod
Bedrooms 6
Full Baths 4
HOA Y/N N
Abv Grd Liv Area 2,618
Originating Board BRIGHT
Year Built 1942
Annual Tax Amount $14,012
Tax Year 2021
Lot Size 0.256 Acres
Acres 0.26
Property Description
Welcome home to 316 W. Rosemary Lane in sought after Falls Church City! ** This beautiful Cape Cod was renovated in 2015 ** This property has it all! ** Beautiful hardwood floors throughout the home ** Nice Level Lot ** Upgraded Kitchen with Stainless Steel Appliances and Granite Countertops ** Kitchen has room for a table and chairs to enjoy your family meals - Or choose to make the front room your formal Dining Room ** Light floods the Family Room with vaulted ceiling and gas fireplace ** This home has several valuable "flex" spaces ** The Front Room could be a Dining Room, Library, or Formal Living Room ** Two Bedrooms on the Main Level could serve as an office, make a great children's play room, teen hangout, guest room or a room for an elderly parent ** Upstairs the Primary Bedroom is the perfect size with a walk in closet and beautifully updated Bathroom ** Additional 3 Bedrooms upstairs all have hardwood floors ** All Bathrooms have been thoughtfully updated ** Carriage House on the property is a great place for a Home Office, Au Pair or Grandparent Suite ** Carriage House, Wood Burning Fireplace and Sump Pump all convey "As Is" ** Great location ** Walk to Oak Street Elementary, the Farmer's Market, the Library or Liberty Tavern ** Welcome home to 316 W. Rosemary Lane! ** LOVE where you LIVE!
Location
State VA
County Falls Church City
Zoning R-1A
Direction West
Rooms
Other Rooms Dining Room, Primary Bedroom, Bedroom 2, Bedroom 4, Bedroom 5, Kitchen, Family Room, Bedroom 1, Laundry, Bathroom 1, Bathroom 2, Bathroom 3, Primary Bathroom, Screened Porch
Basement Partial, Sump Pump, Unfinished
Main Level Bedrooms 2
Interior
Interior Features Attic, Breakfast Area, Built-Ins, Ceiling Fan(s), Entry Level Bedroom, Family Room Off Kitchen, Floor Plan - Open, Kitchen - Eat-In, Kitchen - Island, Kitchen - Table Space, Primary Bath(s), Recessed Lighting, Upgraded Countertops, Wood Floors
Hot Water Natural Gas
Heating Forced Air
Cooling Central A/C, Ceiling Fan(s)
Flooring Ceramic Tile, Hardwood
Fireplaces Number 2
Fireplaces Type Fireplace - Glass Doors, Gas/Propane, Wood
Equipment Built-In Microwave, Dishwasher, Disposal, Dryer, Oven - Self Cleaning, Oven/Range - Gas, Refrigerator, Stainless Steel Appliances, Washer, Water Heater
Fireplace Y
Appliance Built-In Microwave, Dishwasher, Disposal, Dryer, Oven - Self Cleaning, Oven/Range - Gas, Refrigerator, Stainless Steel Appliances, Washer, Water Heater
Heat Source Natural Gas
Laundry Main Floor
Exterior
Exterior Feature Screened, Porch(es)
Garage Spaces 2.0
Fence Fully, Chain Link, Wood
Utilities Available Cable TV Available, Electric Available, Natural Gas Available, Phone Available, Sewer Available
Waterfront N
Water Access N
Roof Type Asphalt,Copper
Accessibility Roll-in Shower
Porch Screened, Porch(es)
Total Parking Spaces 2
Garage N
Building
Lot Description Level
Story 3
Foundation Block, Concrete Perimeter
Sewer Public Sewer
Water Public
Architectural Style Cape Cod
Level or Stories 3
Additional Building Above Grade, Below Grade
Structure Type Beamed Ceilings,Dry Wall,Plaster Walls
New Construction N
Schools
Elementary Schools Oak Street
Middle Schools Mary Ellen Henderson
High Schools Meridian
School District Falls Church City Public Schools
Others
Senior Community No
Tax ID 52-501-014
Ownership Fee Simple
SqFt Source Assessor
Acceptable Financing Cash, Conventional, Negotiable
Listing Terms Cash, Conventional, Negotiable
Financing Cash,Conventional,Negotiable
Special Listing Condition Standard
Read Less Info
Want to know what your home might be worth? Contact us for a FREE valuation!

Our team is ready to help you sell your home for the highest possible price ASAP

Bought with Victoria(Tori) McKinney • KW Metro Center
GET MORE INFORMATION

Eric Clash
Agent & Founder of Clash Home Team | License ID: 535187
Agent & Founder of Clash Home Team License ID: 535187



