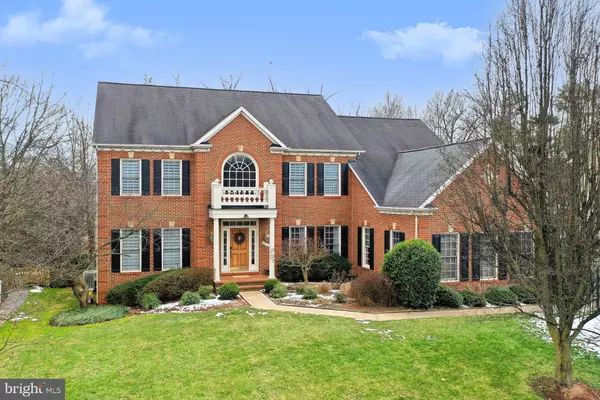For more information regarding the value of a property, please contact us for a free consultation.
Key Details
Sold Price $1,206,100
Property Type Single Family Home
Sub Type Detached
Listing Status Sold
Purchase Type For Sale
Square Footage 5,518 sqft
Price per Sqft $218
Subdivision Timberbrooke
MLS Listing ID VALO2017096
Sold Date 02/25/22
Style Colonial
Bedrooms 4
Full Baths 4
Half Baths 1
HOA Fees $84/qua
HOA Y/N Y
Abv Grd Liv Area 3,956
Originating Board BRIGHT
Year Built 2000
Annual Tax Amount $8,236
Tax Year 2021
Lot Size 0.390 Acres
Acres 0.39
Property Description
OPEN HOUSE HAS BEEN CANCELLED - HOUSE IS NOW UNDER CONTRACT. This beautiful & spacious Hyde Park model built by NV homes, located in sought-after TIMBERBROOKE ESTATES is ready and waiting for you!! This special property features over 5,500 finished S.F. , with 4 BR's, 4.5 baths, and a rare THREE car, side-load garage. Upon entering, you will find hardwood floors throughout most of the main level of the home. Additional main level features include a home office / library, and a BEAUTIFUL gourmet kitchen overlooking the sun room & family room!! Recent kitchen updates include new stainless appliances & granite counters (2019). The spacious family room features an inviting stone fireplace, as well as a convenient back staircase to access the upper bedroom level. Just steps away from the sunroom, take a walk outside onto the low-maintenance deck overlooking .39 / acre - level yard, PERFECT for adding a pool. Upper level features 4 BR / 3 full baths, with primary bedroom featuring a tray ceiling & overlooking the backyard. Primary full bath details include upgraded tile, jetted soaking tub and upgraded "seamless" shower. Finished lower level includes a large recreation room with 2nd gas fireplace, a wet bar, and fabulous storage area. There is SO much more to this terrific home, including the 2 zone HVAC system replaced in 2016, dryer replaced in 2019, irrigation system for ease of yard maintenance, as well as custom window shades and fresh paint throughout. This sought-after neighborhood of 60 homes located on 5 cul-de-sacs, is also beautifully situated in a prime Ashburn location: super-close to shopping, restaurants, and great commuting routes via Rte. 7 & the Dulles Greenway. Best of all, this home and neighborhood features FANTASTIC proximity to the Ashburn Silver Line METRO opening later this year - just over a mile away. RUN, don't walk, to see this fantastic home - it will not last!!
Location
State VA
County Loudoun
Zoning 19
Rooms
Other Rooms Living Room, Dining Room, Primary Bedroom, Bedroom 2, Bedroom 3, Bedroom 4, Kitchen, Family Room, Den, Foyer, Sun/Florida Room, Laundry, Office, Recreation Room, Storage Room, Bathroom 2, Bathroom 3, Primary Bathroom, Half Bath
Basement Heated, Partially Finished, Sump Pump, Rear Entrance
Interior
Interior Features Chair Railings, Crown Moldings, Double/Dual Staircase, Formal/Separate Dining Room, Kitchen - Gourmet, Kitchen - Island, Recessed Lighting, Walk-in Closet(s), Wet/Dry Bar, Wood Floors, Breakfast Area, Attic, Carpet, Ceiling Fan(s), Family Room Off Kitchen, Floor Plan - Open, Kitchen - Eat-In, Kitchen - Table Space, Pantry, Primary Bath(s), Soaking Tub, Sprinkler System, Window Treatments, Other
Hot Water Natural Gas
Heating Forced Air
Cooling Central A/C
Flooring Carpet, Ceramic Tile, Hardwood
Fireplaces Number 2
Fireplaces Type Stone, Gas/Propane
Equipment Built-In Microwave, Dishwasher, Disposal, Dryer, Refrigerator, Cooktop, Oven - Double, Exhaust Fan, Icemaker, Stainless Steel Appliances, Water Heater, Washer - Front Loading
Fireplace Y
Appliance Built-In Microwave, Dishwasher, Disposal, Dryer, Refrigerator, Cooktop, Oven - Double, Exhaust Fan, Icemaker, Stainless Steel Appliances, Water Heater, Washer - Front Loading
Heat Source Natural Gas
Laundry Main Floor
Exterior
Exterior Feature Deck(s)
Garage Garage - Side Entry
Garage Spaces 7.0
Fence Partially, Rear
Utilities Available Natural Gas Available, Electric Available, Phone Available, Sewer Available, Under Ground, Water Available
Amenities Available Jog/Walk Path
Water Access N
View Trees/Woods, Garden/Lawn
Accessibility None
Porch Deck(s)
Attached Garage 3
Total Parking Spaces 7
Garage Y
Building
Lot Description Landscaping, No Thru Street, Premium, Rear Yard, Trees/Wooded, Level
Story 3
Foundation Other
Sewer Public Sewer
Water Public
Architectural Style Colonial
Level or Stories 3
Additional Building Above Grade, Below Grade
Structure Type 9'+ Ceilings,2 Story Ceilings,High,Tray Ceilings,Vaulted Ceilings
New Construction N
Schools
Elementary Schools Cedar Lane
Middle Schools Trailside
High Schools Stone Bridge
School District Loudoun County Public Schools
Others
HOA Fee Include Common Area Maintenance,Management,Reserve Funds,Snow Removal,Trash
Senior Community No
Tax ID 086262035000
Ownership Fee Simple
SqFt Source Assessor
Security Features Intercom,Security System,Smoke Detector
Acceptable Financing Cash, Conventional, FHA, VA
Horse Property N
Listing Terms Cash, Conventional, FHA, VA
Financing Cash,Conventional,FHA,VA
Special Listing Condition Standard
Read Less Info
Want to know what your home might be worth? Contact us for a FREE valuation!

Our team is ready to help you sell your home for the highest possible price ASAP

Bought with Shirley Mattam-Male • McEnearney Associates, Inc.
GET MORE INFORMATION

Eric Clash
Agent & Founder of Clash Home Team | License ID: 535187
Agent & Founder of Clash Home Team License ID: 535187





