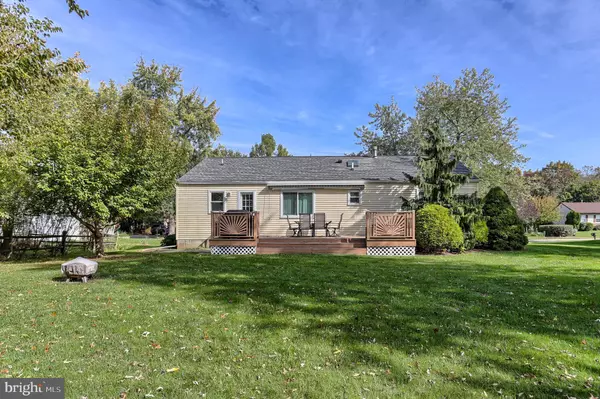For more information regarding the value of a property, please contact us for a free consultation.
Key Details
Sold Price $235,000
Property Type Single Family Home
Sub Type Detached
Listing Status Sold
Purchase Type For Sale
Square Footage 1,190 sqft
Price per Sqft $197
Subdivision Druck Valley Manor
MLS Listing ID PAYK2007658
Sold Date 01/14/22
Style Ranch/Rambler
Bedrooms 3
Full Baths 1
Half Baths 1
HOA Y/N N
Abv Grd Liv Area 1,190
Originating Board BRIGHT
Year Built 1988
Annual Tax Amount $3,597
Tax Year 2021
Lot Size 0.398 Acres
Acres 0.4
Property Description
Here is the one you've been waiting for! This cozy 3 bedroom 1 1/2 bath rancher in Central York School District offers one-floor living plus an unfinished basement for extra living space in your future! The layout is a blend of traditional and an open feel in the living/dining room area with a great space for entertaining. You'll love the updated kitchen complete with stainless appliances and a wonderful workflow area. The laundry and half bath are located on the main floor as well as three charming bedrooms and an updated full bath. Neutral tones throughout the central living area make this home truly move-in ready! Take time to check out the large level back yard for outdoor living. All this is just minutes from Route 30, shopping and restaurants. And with the added bonus of Rocky Ridge Park and Springettsbury Park "around the corner," you can enjoy Christmas magic, summer concerts, and walking trails along with the special year-round events. Set up your showing today!
Location
State PA
County York
Area Springettsbury Twp (15246)
Zoning RESIDENTIAL
Rooms
Other Rooms Living Room, Dining Room, Kitchen, Laundry
Basement Poured Concrete, Unfinished
Main Level Bedrooms 3
Interior
Interior Features Carpet, Ceiling Fan(s), Entry Level Bedroom, Floor Plan - Traditional, Tub Shower, Combination Dining/Living
Hot Water Natural Gas
Heating Forced Air
Cooling Central A/C
Equipment Dishwasher, Dryer, Refrigerator, Washer, Built-In Microwave, Stainless Steel Appliances
Fireplace N
Appliance Dishwasher, Dryer, Refrigerator, Washer, Built-In Microwave, Stainless Steel Appliances
Heat Source Natural Gas
Laundry Main Floor
Exterior
Garage Garage - Front Entry, Garage Door Opener
Garage Spaces 4.0
Waterfront N
Water Access N
Street Surface Paved
Accessibility None
Road Frontage Boro/Township
Attached Garage 1
Total Parking Spaces 4
Garage Y
Building
Story 1
Foundation Concrete Perimeter, Permanent
Sewer Public Sewer
Water Public
Architectural Style Ranch/Rambler
Level or Stories 1
Additional Building Above Grade, Below Grade
New Construction N
Schools
Middle Schools Central York
High Schools Central York
School District Central York
Others
Senior Community No
Tax ID 46-000-35-0044-00-00000
Ownership Fee Simple
SqFt Source Assessor
Acceptable Financing Cash, Conventional
Listing Terms Cash, Conventional
Financing Cash,Conventional
Special Listing Condition Standard
Read Less Info
Want to know what your home might be worth? Contact us for a FREE valuation!

Our team is ready to help you sell your home for the highest possible price ASAP

Bought with Jeffrey Cleaver • Berkshire Hathaway HomeServices Homesale Realty
GET MORE INFORMATION

Eric Clash
Agent & Founder of Clash Home Team | License ID: 535187
Agent & Founder of Clash Home Team License ID: 535187





