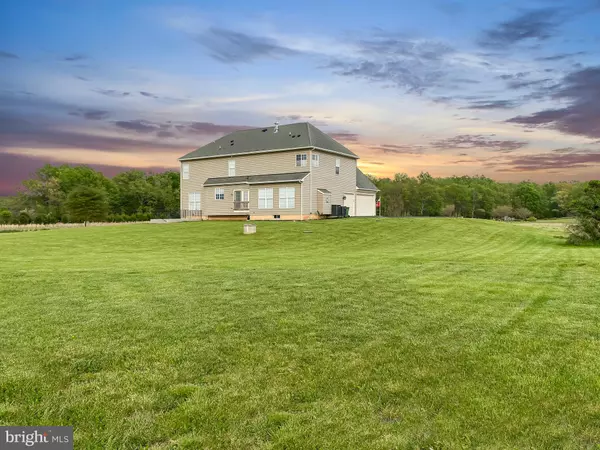For more information regarding the value of a property, please contact us for a free consultation.
Key Details
Sold Price $860,000
Property Type Single Family Home
Sub Type Detached
Listing Status Sold
Purchase Type For Sale
Square Footage 3,498 sqft
Price per Sqft $245
Subdivision Bristow Ridge
MLS Listing ID VAPW521296
Sold Date 06/15/21
Style Colonial
Bedrooms 4
Full Baths 3
Half Baths 1
HOA Y/N N
Abv Grd Liv Area 3,498
Originating Board BRIGHT
Year Built 2007
Annual Tax Amount $8,095
Tax Year 2021
Lot Size 10.021 Acres
Acres 10.02
Property Description
You'll fall in love with this stunning home tucked away on an incredible 10-acre lot with no HOA. The views of the property are breathtaking, all 10-acres have been cleared and are flat. It's the perfect home for relaxing or entertaining family and friends. The floor to ceiling windows on the main level fill the home with natural light. You are welcomed home to a two-story foyer with gleaming hardwood floors. The open floor plan has a gourmet kitchen, large family room with a gas fireplace, separate dining room, and formal living room, and office. The huge master bedroom features tray ceiling, a fireplace, sitting area, a large walk-in closet, a stand-alone shower soaking tub, and dual sinks. The second bedroom has a private bathroom and bedrooms three and four share a jack-n-jill bathroom. The enormous walkup lower level is unfinished, just waiting for the new owners dream space. All of this just minutes from top-rated schools, shopping, dining, and much more! Imagine living in the peaceful serenity that surrounds this beautiful custom home.
Location
State VA
County Prince William
Zoning A1
Direction East
Rooms
Other Rooms Living Room, Dining Room, Primary Bedroom, Bedroom 2, Bedroom 3, Bedroom 4, Kitchen, Family Room, Foyer, Breakfast Room, Laundry, Office, Bathroom 2, Bathroom 3, Primary Bathroom
Basement Partial, Connecting Stairway, Heated, Interior Access, Outside Entrance, Poured Concrete, Rear Entrance, Rough Bath Plumb, Space For Rooms, Sump Pump, Unfinished, Walkout Stairs
Interior
Interior Features Attic, Built-Ins, Ceiling Fan(s), Crown Moldings, Dining Area, Formal/Separate Dining Room, Kitchen - Island, Soaking Tub, Chair Railings, Double/Dual Staircase, Floor Plan - Open, Kitchen - Gourmet, Primary Bath(s), Stall Shower, Upgraded Countertops, Walk-in Closet(s), Window Treatments
Hot Water Propane
Heating Central
Cooling Central A/C
Flooring Carpet, Ceramic Tile, Hardwood
Fireplaces Number 2
Fireplaces Type Mantel(s), Stone
Equipment Built-In Microwave, Cooktop, Dishwasher, Disposal, Dryer, Oven - Wall, Stainless Steel Appliances, Washer, Water Heater
Fireplace Y
Appliance Built-In Microwave, Cooktop, Dishwasher, Disposal, Dryer, Oven - Wall, Stainless Steel Appliances, Washer, Water Heater
Heat Source Propane - Owned
Laundry Dryer In Unit, Upper Floor, Washer In Unit
Exterior
Garage Garage - Side Entry, Garage Door Opener, Inside Access
Garage Spaces 7.0
Waterfront N
Water Access N
Roof Type Shingle
Street Surface Paved
Accessibility None
Attached Garage 3
Total Parking Spaces 7
Garage Y
Building
Lot Description Cleared, Front Yard, Level, Rear Yard, SideYard(s)
Story 3
Sewer Septic = # of BR
Water Well
Architectural Style Colonial
Level or Stories 3
Additional Building Above Grade, Below Grade
Structure Type 2 Story Ceilings,9'+ Ceilings,Dry Wall
New Construction N
Schools
Elementary Schools The Nokesville School
High Schools Brentsville District
School District Prince William County Public Schools
Others
Pets Allowed Y
Senior Community No
Tax ID 7693-14-2679
Ownership Fee Simple
SqFt Source Assessor
Acceptable Financing Cash, FHA, USDA, VA, Other
Horse Property N
Listing Terms Cash, FHA, USDA, VA, Other
Financing Cash,FHA,USDA,VA,Other
Special Listing Condition Standard
Pets Description No Pet Restrictions
Read Less Info
Want to know what your home might be worth? Contact us for a FREE valuation!

Our team is ready to help you sell your home for the highest possible price ASAP

Bought with Leo Lee • TTR Sotheby's International Realty
GET MORE INFORMATION

Eric Clash
Agent & Founder of Clash Home Team | License ID: 535187
Agent & Founder of Clash Home Team License ID: 535187





