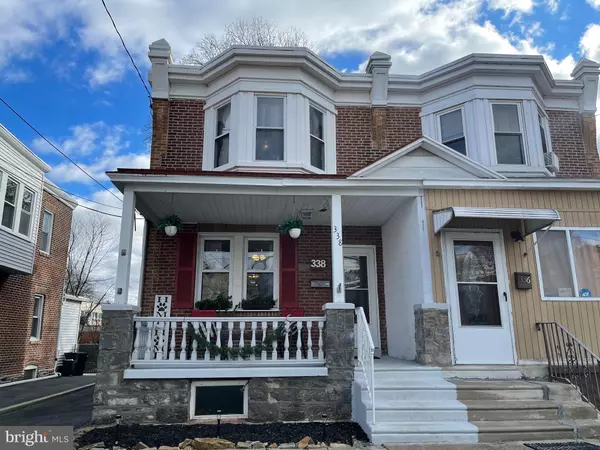For more information regarding the value of a property, please contact us for a free consultation.
Key Details
Sold Price $195,000
Property Type Single Family Home
Sub Type Twin/Semi-Detached
Listing Status Sold
Purchase Type For Sale
Square Footage 1,373 sqft
Price per Sqft $142
Subdivision Crestmont
MLS Listing ID PADE539504
Sold Date 06/07/21
Style Traditional,Side-by-Side
Bedrooms 3
Full Baths 2
HOA Y/N N
Abv Grd Liv Area 1,373
Originating Board BRIGHT
Year Built 1924
Annual Tax Amount $4,453
Tax Year 2021
Lot Size 3,223 Sqft
Acres 0.07
Lot Dimensions 25.00 x 130.00
Property Description
Beautifully remodeled Semi with welcoming front porch offers 3 Bedrooms on the second floor and 2 Full Bathrooms, one on the first floor and another on the second floor. From the moment you step into this home, you will note the beautiful architecture, newer flooring, and attention to overall detail. The front sitting room welcomes you and opens into the living room. If you desire, either of these rooms could be used for formal dining. The kitchen has been updated and is well appointed with a stainless steel sink and appliances including a dishwasher and natural gas cooking. Behind the kitchen is a mudroom that serves as a central hub to a full bathroom, the fenced-in back yard with deck and storage shed, and the basement. The approximately 500 sq. ft., partially finished basement has a brick, natural gas fireplace and could provide additional finished living space. Natural Gas Heat, Public Water & Sewer! There is really nothing you need to do but be patient as this is a Short Sale. Cash or Conventional financing. Property is being sold As Is.
Location
State PA
County Delaware
Area Clifton Heights Boro (10410)
Zoning R1
Rooms
Other Rooms Living Room, Sitting Room, Bedroom 2, Bedroom 3, Kitchen, Basement, Bedroom 1, Mud Room
Basement Full, Partially Finished
Interior
Hot Water Natural Gas
Heating Hot Water
Cooling Window Unit(s)
Heat Source Natural Gas
Exterior
Water Access N
Accessibility None
Garage N
Building
Story 2
Sewer Public Sewer
Water Public
Architectural Style Traditional, Side-by-Side
Level or Stories 2
Additional Building Above Grade, Below Grade
New Construction N
Schools
Elementary Schools Westbrook Park
Middle Schools Drexel Hll
High Schools Upper Darby Senior
School District Upper Darby
Others
Senior Community No
Tax ID 10-00-00481-00
Ownership Fee Simple
SqFt Source Assessor
Special Listing Condition Short Sale
Read Less Info
Want to know what your home might be worth? Contact us for a FREE valuation!

Our team is ready to help you sell your home for the highest possible price ASAP

Bought with Wanda J Lassiter • Domain Real Estate Group, LLC
GET MORE INFORMATION

Eric Clash
Agent & Founder of Clash Home Team | License ID: 535187
Agent & Founder of Clash Home Team License ID: 535187





