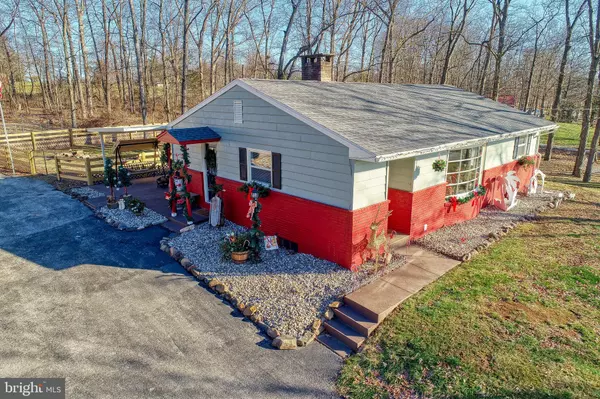For more information regarding the value of a property, please contact us for a free consultation.
Key Details
Sold Price $260,000
Property Type Single Family Home
Sub Type Detached
Listing Status Sold
Purchase Type For Sale
Square Footage 1,800 sqft
Price per Sqft $144
Subdivision None, Rural
MLS Listing ID PAAD114552
Sold Date 03/12/21
Style Ranch/Rambler
Bedrooms 3
Full Baths 2
HOA Y/N N
Abv Grd Liv Area 1,180
Originating Board BRIGHT
Year Built 1961
Annual Tax Amount $4,362
Tax Year 2021
Lot Size 2.770 Acres
Acres 2.77
Property Description
WOW!!! This home is AMAZING! A must see! You will truly be impressed as you drive up the private driveway to this beautiful home. So much to see inside and out. This home has been completely updated and shows like a model home! Relax by the fireplace, get cozy in the bright open living room conveniently located just off the kitchen. Finished basement provides additional storage, Laundry room and Large 3rd bedroom or rec room. 2 Separate detached garages with plenty of room to expand. Brand new deck to enjoy outdoor entertaining. If you are looking for your own private oasis---This is it! Private yard, open and partially wooded. Check out the fantastic 2.77 Acre lot, partially fenced, 2nd detached garage 24x24. WELCOME HOME!
Location
State PA
County Adams
Area Franklin Twp (14312)
Zoning RESIDENTIAL
Rooms
Other Rooms Living Room, Dining Room, Bedroom 2, Bedroom 3, Kitchen, Bedroom 1, Laundry, Storage Room, Bathroom 1, Bathroom 2
Basement Full
Main Level Bedrooms 2
Interior
Interior Features Family Room Off Kitchen, Floor Plan - Open, Formal/Separate Dining Room
Hot Water Electric
Heating Baseboard - Electric, Heat Pump(s)
Cooling Central A/C
Flooring Carpet
Fireplaces Number 1
Fireplaces Type Double Sided, Gas/Propane
Equipment Built-In Microwave, Range Hood, Refrigerator, Stainless Steel Appliances, Washer, Dryer, Dishwasher, Oven - Wall, Cooktop
Fireplace Y
Window Features ENERGY STAR Qualified,Double Hung
Appliance Built-In Microwave, Range Hood, Refrigerator, Stainless Steel Appliances, Washer, Dryer, Dishwasher, Oven - Wall, Cooktop
Heat Source Electric
Laundry Basement
Exterior
Exterior Feature Deck(s), Patio(s), Roof
Garage Garage - Front Entry, Oversized, Additional Storage Area, Covered Parking
Garage Spaces 4.0
Fence Partially, Rear, Wood
Utilities Available Cable TV
Waterfront N
Water Access N
View Garden/Lawn
Roof Type Architectural Shingle
Accessibility 2+ Access Exits
Porch Deck(s), Patio(s), Roof
Total Parking Spaces 4
Garage Y
Building
Lot Description Backs to Trees, Cleared, Landscaping, Partly Wooded, Private, Rear Yard, Secluded, SideYard(s), Trees/Wooded
Story 1
Foundation Block
Sewer On Site Septic
Water Well
Architectural Style Ranch/Rambler
Level or Stories 1
Additional Building Above Grade, Below Grade
New Construction N
Schools
School District Gettysburg Area
Others
Senior Community No
Tax ID 12E11-0017---000
Ownership Fee Simple
SqFt Source Estimated
Acceptable Financing Conventional, VA, Cash
Listing Terms Conventional, VA, Cash
Financing Conventional,VA,Cash
Special Listing Condition Standard
Read Less Info
Want to know what your home might be worth? Contact us for a FREE valuation!

Our team is ready to help you sell your home for the highest possible price ASAP

Bought with Bob A Mikelskas • Rosario Realty
GET MORE INFORMATION

Eric Clash
Agent & Founder of Clash Home Team | License ID: 535187
Agent & Founder of Clash Home Team License ID: 535187





