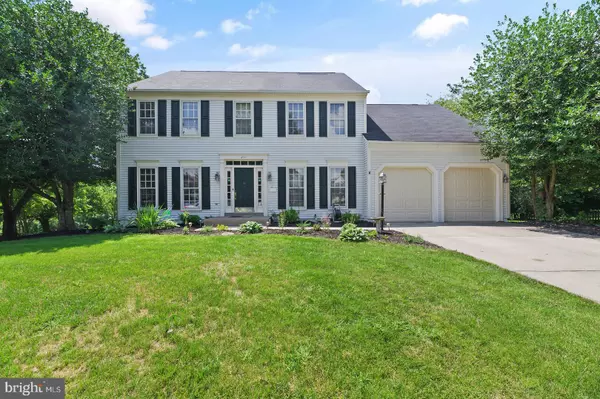For more information regarding the value of a property, please contact us for a free consultation.
Key Details
Sold Price $640,000
Property Type Single Family Home
Sub Type Detached
Listing Status Sold
Purchase Type For Sale
Square Footage 3,456 sqft
Price per Sqft $185
Subdivision Tavistock Farms
MLS Listing ID VALO418220
Sold Date 10/16/20
Style Colonial
Bedrooms 4
Full Baths 2
Half Baths 1
HOA Fees $70/mo
HOA Y/N Y
Abv Grd Liv Area 3,016
Originating Board BRIGHT
Year Built 1990
Annual Tax Amount $6,630
Tax Year 2020
Lot Size 0.370 Acres
Acres 0.37
Property Description
Welcome home to this absolutely stunning 4 bedroom, 2.5 bathroom Colonial style home with 3,456 sq ft of space! Sitting on a quiet cul-de-sac, this home features majestic trees on a beautifully manicured front lawn, and an attached double car garage at the end of a long driveway. Enter into the bright and light foyer with 10 foot vaulted ceilings, and glistening hardwood floors. The living room features floor to ceiling windows and crown molding and leads into the formal dining room, with stately pillars on either end of the entry. Featuring a beautiful 9 light Nickle drop chandelier with ceiling medallion accent and large bay window with stunning views, this dining room is a standout! The kitchen features soft white cabinets, tiled flooring, recessed lighting, plenty of counter space, a double sink with detachable faucet, a stovetop with above range hood, wall microwave and oven combo, and a double door fridge with ice maker. Wide bay windows stream natural lighting into this gorgeous kitchen and provide serene views of lush greenery. Enjoy relaxing meals in the neighboring breakfast nook featuring a large bay window and a 6 light cage chandelier. The family room features a cozy wood burning brick front fireplace, and a 16 foot vaulted ceiling with ceiling fan. Breathtaking wall of windows which includes 5 different sliding glass double doors, one of which leads to the raised wooden deck, the perfect place for summer night entertaining! Convenient den on first level, with a perfectly fitted wall of bookshelves, a great place for your home office! Escape to the main bedroom featuring a large walk in closet, adjoining sitting room, and an en-suite bathroom with vaulted ceiling, soaking tub, standing shower, and two full sized vanities. All bedrooms feature plush carpeting, bright lighting, large closet spaces and cooling ceiling fans. The basement features an open space for a workshop, as well as a finished, sound proof friendly room with red and black checkerboard sound absorbing ceiling tiles, plush carpeting and recessed lighting. Located near multiple shopping and dining destinations, and conveniently located near Harry Byrd Hwy, this stunning home is not one to miss!
Location
State VA
County Loudoun
Zoning 06
Rooms
Basement Full, Interior Access
Interior
Interior Features Dining Area, Family Room Off Kitchen, Kitchen - Table Space, Primary Bath(s), Wood Floors, Ceiling Fan(s), Carpet, Floor Plan - Traditional, Recessed Lighting, Soaking Tub, Stall Shower
Hot Water Natural Gas
Heating Forced Air
Cooling Central A/C
Fireplaces Number 1
Fireplaces Type Wood, Brick, Mantel(s)
Equipment Built-In Microwave, Dryer, Washer, Cooktop, Dishwasher, Disposal, Refrigerator, Icemaker, Oven - Wall
Fireplace Y
Appliance Built-In Microwave, Dryer, Washer, Cooktop, Dishwasher, Disposal, Refrigerator, Icemaker, Oven - Wall
Heat Source Natural Gas
Exterior
Exterior Feature Deck(s)
Garage Garage - Front Entry, Inside Access
Garage Spaces 2.0
Waterfront N
Water Access N
View Garden/Lawn, Trees/Woods
Accessibility None
Porch Deck(s)
Attached Garage 2
Total Parking Spaces 2
Garage Y
Building
Lot Description Backs to Trees, Front Yard, Level, Rear Yard, Trees/Wooded
Story 3
Sewer Public Sewer
Water Public
Architectural Style Colonial
Level or Stories 3
Additional Building Above Grade, Below Grade
New Construction N
Schools
School District Loudoun County Public Schools
Others
HOA Fee Include Snow Removal,Trash
Senior Community No
Tax ID 191371577000
Ownership Fee Simple
SqFt Source Assessor
Security Features Electric Alarm
Special Listing Condition Standard
Read Less Info
Want to know what your home might be worth? Contact us for a FREE valuation!

Our team is ready to help you sell your home for the highest possible price ASAP

Bought with Sue G Smith • RE/MAX Premier
GET MORE INFORMATION

Eric Clash
Agent & Founder of Clash Home Team | License ID: 535187
Agent & Founder of Clash Home Team License ID: 535187





