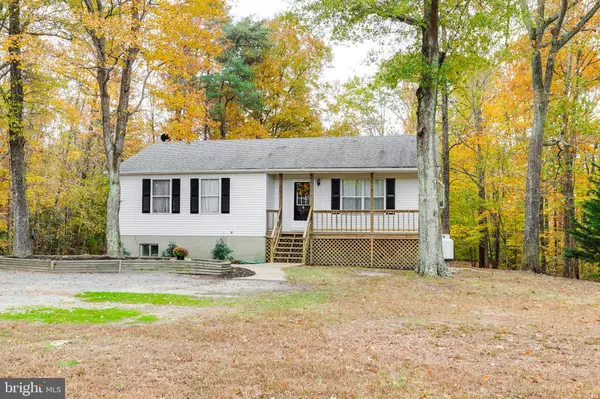For more information regarding the value of a property, please contact us for a free consultation.
Key Details
Sold Price $220,000
Property Type Single Family Home
Sub Type Detached
Listing Status Sold
Purchase Type For Sale
Square Footage 1,996 sqft
Price per Sqft $110
Subdivision None Available
MLS Listing ID VACV121242
Sold Date 01/03/20
Style Ranch/Rambler
Bedrooms 3
Full Baths 2
HOA Y/N N
Abv Grd Liv Area 1,996
Originating Board BRIGHT
Year Built 1987
Annual Tax Amount $1,307
Tax Year 2019
Lot Size 4.140 Acres
Acres 4.14
Property Description
Welcome to 21314 Graystone Lane! This cozy ranch home features freshly painted walls, new appliances, a full walk out basement and 1,996 Sq Ft on 4.14 acres. Perfect home for a first time home buyer or someone looking to downsize. Conveniently located within 40 miles to Richmond and 30 miles to Fredricksburg, this property offers the benefits of quiet country living while being close to modern amenities. The living room offers lots of natural light , laminate wood flooring and ceiling fan. All kitchen appliances are stainless steel and convey with home! Beautiful oak cabinets, plenty of counter space, tiled bar seating, pantry, open to dining area and new vinyl plank flooring finish out the kitchen. Master bedroom has carpet floors, ceiling fan and private master bath attached. Master bath has recently been renovated with beautiful floors and cabinetry. The other two bedrooms are nice sized with carpet floors and ceiling fans. The basement comes complete with a family room, recreation room, partial 4th bedroom and utility/laundry room. Out back you have large 24' X 13' deck overlooking the yard and beautiful woods. Thanks for visiting, we hope you call it home!
Location
State VA
County Caroline
Zoning RP
Rooms
Basement Full
Main Level Bedrooms 3
Interior
Interior Features Carpet, Ceiling Fan(s), Dining Area, Pantry
Heating Heat Pump(s)
Cooling Heat Pump(s)
Flooring Carpet, Vinyl
Equipment Dishwasher, Microwave, Stove, Refrigerator, Washer, Dryer
Appliance Dishwasher, Microwave, Stove, Refrigerator, Washer, Dryer
Heat Source Electric
Exterior
Waterfront N
Water Access N
Roof Type Shingle
Accessibility None
Garage N
Building
Story 1
Sewer On Site Septic
Water Well
Architectural Style Ranch/Rambler
Level or Stories 1
Additional Building Above Grade, Below Grade
Structure Type Dry Wall
New Construction N
Schools
Elementary Schools Bowling Green
Middle Schools Caroline
High Schools Caroline
School District Caroline County Public Schools
Others
Senior Community No
Tax ID 87-A-36B
Ownership Fee Simple
SqFt Source Estimated
Special Listing Condition Standard
Read Less Info
Want to know what your home might be worth? Contact us for a FREE valuation!

Our team is ready to help you sell your home for the highest possible price ASAP

Bought with Kelly M Gronau Dodson • Coldwell Banker Elite
GET MORE INFORMATION

Eric Clash
Agent & Founder of Clash Home Team | License ID: 535187
Agent & Founder of Clash Home Team License ID: 535187





