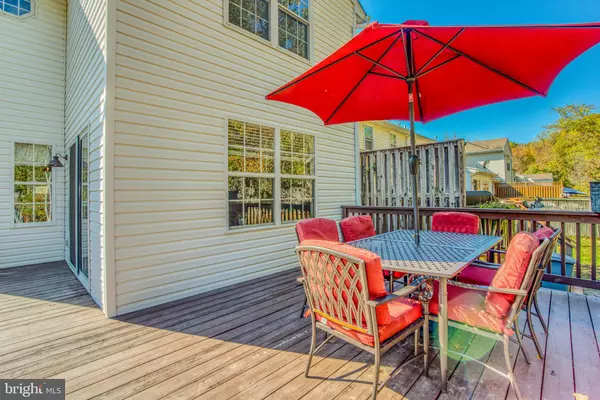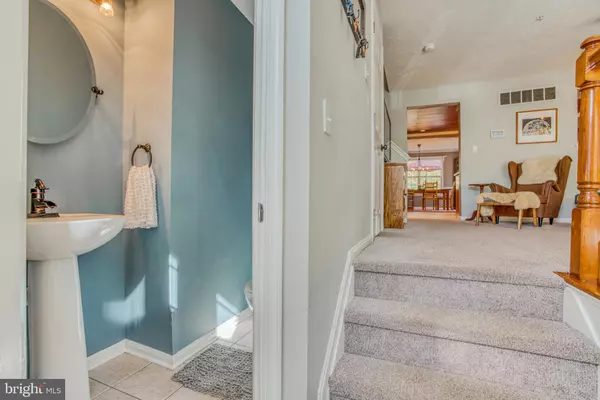For more information regarding the value of a property, please contact us for a free consultation.
Key Details
Sold Price $215,450
Property Type Townhouse
Sub Type End of Row/Townhouse
Listing Status Sold
Purchase Type For Sale
Square Footage 2,352 sqft
Price per Sqft $91
Subdivision Woods Of Bayview
MLS Listing ID MDHR240524
Sold Date 12/12/19
Style Colonial
Bedrooms 3
Full Baths 2
Half Baths 2
HOA Fees $45/mo
HOA Y/N Y
Abv Grd Liv Area 1,752
Originating Board BRIGHT
Year Built 1998
Annual Tax Amount $2,972
Tax Year 2019
Lot Size 2,625 Sqft
Acres 0.06
Property Description
Incredible Luxury End-of-Group Townhouse with Three Story Extensions! Over 2000 SF of Pristine Upgraded Space! Phenomenally Updated Kitchen (2014) with Custom Butcher-block island, marble countertops, Pantry, and Space Galore! Hardwood Floors Glisten in the Separate Dining Room (2019). Oversized deck and fenced-in backyard. Newly updated Laundry Room (2018) with Front Loading Washer and Dryer! Huge Master Bedroom, with cathedral ceilings, walk-in closet and attached full bathroom w/ Sep Tub & Shower! Spacious closets. NEW Gas Furnace and A/C (2015, transferrable 10 year parts warranty)! NEW Water Heater (late 2015, 6 year parts warranty)! Replacement windows with lifetime transferrable warranty! This Place is Ready to be Your Home!
Location
State MD
County Harford
Zoning R2
Rooms
Other Rooms Dining Room, Primary Bedroom, Bedroom 2, Bedroom 3, Kitchen, Family Room, Basement, Laundry, Primary Bathroom
Basement Full, Fully Finished
Interior
Interior Features Ceiling Fan(s), Carpet, Dining Area, Floor Plan - Open, Formal/Separate Dining Room, Kitchen - Island, Primary Bath(s), Pantry, Recessed Lighting, Bathroom - Soaking Tub, Upgraded Countertops
Hot Water Natural Gas
Heating Forced Air, Programmable Thermostat
Cooling Central A/C, Ceiling Fan(s), Programmable Thermostat
Flooring Hardwood, Ceramic Tile, Carpet
Equipment Built-In Microwave, Dishwasher, Disposal, Oven/Range - Gas, Refrigerator, Icemaker
Fireplace N
Window Features Atrium,Double Hung,Double Pane,Energy Efficient
Appliance Built-In Microwave, Dishwasher, Disposal, Oven/Range - Gas, Refrigerator, Icemaker
Heat Source Natural Gas
Exterior
Exterior Feature Deck(s)
Fence Fully, Rear
Waterfront N
Water Access N
View Trees/Woods
Accessibility None
Porch Deck(s)
Garage N
Building
Lot Description Rear Yard, Backs - Open Common Area, Backs to Trees, Front Yard, Level, No Thru Street, Secluded
Story 3+
Sewer Public Sewer
Water Public
Architectural Style Colonial
Level or Stories 3+
Additional Building Above Grade, Below Grade
New Construction N
Schools
Elementary Schools Meadowvale
Middle Schools Havre De Grace
High Schools Havre De Grace
School District Harford County Public Schools
Others
Senior Community No
Tax ID 1306057500
Ownership Fee Simple
SqFt Source Assessor
Acceptable Financing Conventional, FHA, VA, Cash
Listing Terms Conventional, FHA, VA, Cash
Financing Conventional,FHA,VA,Cash
Special Listing Condition Standard
Read Less Info
Want to know what your home might be worth? Contact us for a FREE valuation!

Our team is ready to help you sell your home for the highest possible price ASAP

Bought with Jami Spell • American Premier Realty, LLC
GET MORE INFORMATION

Eric Clash
Agent & Founder of Clash Home Team | License ID: 535187
Agent & Founder of Clash Home Team License ID: 535187





