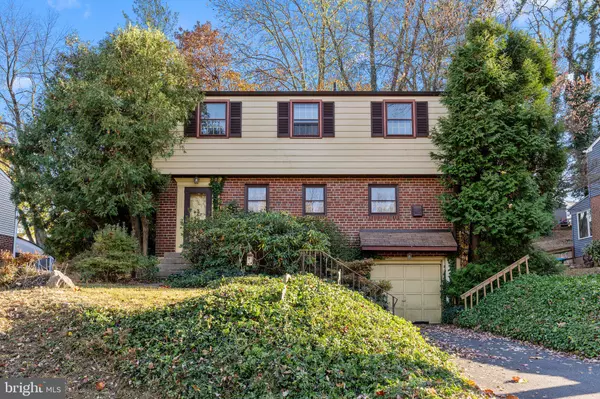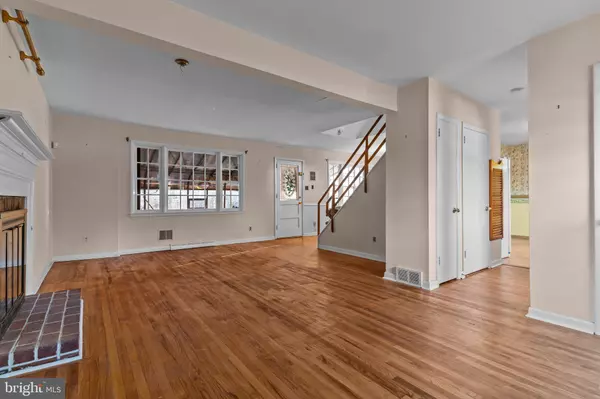
OPEN HOUSE
Sat Nov 23, 1:00pm - 3:00pm
UPDATED:
11/18/2024 09:36 PM
Key Details
Property Type Single Family Home
Sub Type Detached
Listing Status Active
Purchase Type For Sale
Square Footage 1,536 sqft
Price per Sqft $276
Subdivision Andorra
MLS Listing ID PAPH2418696
Style Colonial
Bedrooms 4
Full Baths 1
Half Baths 1
HOA Y/N N
Abv Grd Liv Area 1,536
Originating Board BRIGHT
Year Built 1959
Annual Tax Amount $4,735
Tax Year 2024
Lot Size 7,809 Sqft
Acres 0.18
Lot Dimensions 68.00 x 125.00
Property Description
Enter through a welcoming living room with hardwood floors and a cozy wood-burning fireplace, which flows into a formal dining area and a bright four-season solarium. The solarium opens onto a nice sized deck overlooking the wooded backyard, perfect for outdoor gatherings, relaxation, or simply enjoying the peaceful views.
The lower level includes a family room and a convenient half bath, with direct access to the basement—a versatile space that could be transformed into a media room, playroom, or home office. The basement also houses the laundry area and leads to an attached garage, adding extra storage and accessibility.
Upstairs, you’ll find four generously sized bedrooms and a full bath, offering plenty of room for family, guests, or a dedicated home office space. This nature lover’s paradise is nestled on a spacious setting with mature trees, providing a sense of privacy and peace. Please note that this charming estate is being sold as-is, presenting an excellent opportunity to add your own updates and make it your dream home.
Located just steps from Fairmount Park horse stables and the scenic trails of Wissahickon, you’ll have endless outdoor activities at your fingertips. Andorra Shopping Center, Houston Playground, and vibrant Manayunk are all close by, with easy access to major roads, public transportation, and the train station.
Enjoy the best of both worlds—serene suburban style living with the convenience of city access. This unique home, with its many charming features and potential for upgrades, awaits your personal touch to become your dream retreat.
Location
State PA
County Philadelphia
Area 19128 (19128)
Zoning RSD3
Rooms
Basement Full
Interior
Interior Features Kitchen - Eat-In, Formal/Separate Dining Room
Hot Water Natural Gas
Cooling Central A/C
Flooring Carpet, Solid Hardwood
Fireplaces Number 1
Fireplaces Type Wood
Inclusions All appliances 'as-is'
Equipment Refrigerator, Dishwasher, Oven/Range - Gas, Dryer
Fireplace Y
Appliance Refrigerator, Dishwasher, Oven/Range - Gas, Dryer
Heat Source Natural Gas
Laundry Basement
Exterior
Exterior Feature Deck(s)
Garage Basement Garage, Garage - Front Entry
Garage Spaces 2.0
Utilities Available Electric Available, Phone, Natural Gas Available, Sewer Available, Water Available
Waterfront N
Water Access N
Roof Type Shingle
Accessibility 2+ Access Exits, Chairlift
Porch Deck(s)
Attached Garage 1
Total Parking Spaces 2
Garage Y
Building
Story 2
Foundation Block
Sewer Public Sewer
Water Public
Architectural Style Colonial
Level or Stories 2
Additional Building Above Grade, Below Grade
Structure Type Dry Wall
New Construction N
Schools
School District Philadelphia City
Others
Pets Allowed Y
Senior Community No
Tax ID 214102900
Ownership Fee Simple
SqFt Source Assessor
Acceptable Financing Cash, Conventional, FHA
Horse Property N
Listing Terms Cash, Conventional, FHA
Financing Cash,Conventional,FHA
Special Listing Condition Short Sale
Pets Description No Pet Restrictions

GET MORE INFORMATION

Eric Clash
Agent & Founder of Clash Home Team | License ID: 535187
Agent & Founder of Clash Home Team License ID: 535187





