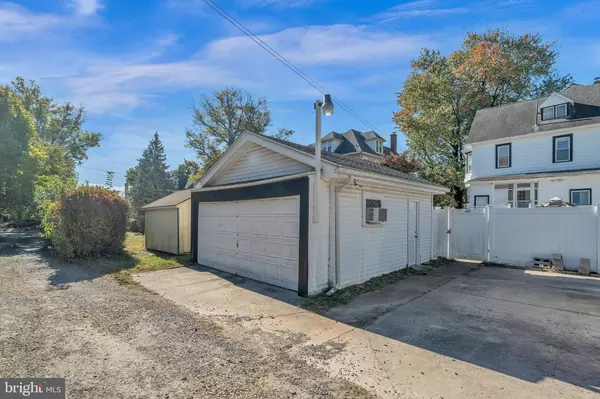
UPDATED:
11/18/2024 05:47 PM
Key Details
Property Type Single Family Home
Sub Type Detached
Listing Status Active
Purchase Type For Sale
Square Footage 2,436 sqft
Price per Sqft $149
Subdivision Ridley Park
MLS Listing ID PADE2079046
Style Victorian
Bedrooms 6
Full Baths 2
Half Baths 1
HOA Y/N N
Abv Grd Liv Area 2,436
Originating Board BRIGHT
Year Built 1905
Annual Tax Amount $7,982
Tax Year 2023
Lot Size 6,970 Sqft
Acres 0.16
Lot Dimensions 50.00 x 150.00
Property Description
magnificent 6-bedroom, 3-bathroom Victorian single-family home exudes timeless elegance and offers an
unparalleled living experience. Steeped in architectural splendor, this meticulously maintained residence
seamlessly blends period details with contemporary amenities. Upon entering, a grand foyer welcomes you
with intricate woodwork and a majestic staircase, setting the tone for the home's character and grace. The
expansive living spaces boast soaring ceilings, and original hardwood floors, creating an atmosphere of
refined sophistication. The gourmet kitchen is a chef's delight, featuring a spacious ideal for culinary
creations and casual dining. Adjacent, the formal dining room with its intricate detailing and ample natural
light is perfect for hosting memorable gatherings. Upstairs, the second level offers generously sized
bedrooms, each uniquely adorned with period fixtures and ample closet space. A private princess balcony,
perfect for morning coffee or evening stargazing. Outside, the property is complemented by a detached
garage providing convenient parking and additional storage options. The manicured grounds feature lush
landscaping, offering a serene retreat amidst the bustle of city life. Located within walking distance to local
shops, dining, and cultural attractions, this distinguished Victorian home combines historic charm with
modern conveniences, presenting a rare opportunity to own a piece of architectural history. Price
reduction, based off of incomplete renovation.
Location
State PA
County Delaware
Area Ridley Park Boro (10437)
Zoning RES
Rooms
Basement Daylight, Full
Interior
Hot Water 60+ Gallon Tank
Heating Hot Water
Cooling None
Fireplace N
Heat Source Oil
Exterior
Garage Other
Garage Spaces 2.0
Waterfront N
Water Access N
Accessibility 2+ Access Exits
Total Parking Spaces 2
Garage Y
Building
Story 3
Foundation Other
Sewer Public Sewer
Water Public
Architectural Style Victorian
Level or Stories 3
Additional Building Above Grade, Below Grade
New Construction N
Schools
Elementary Schools Lakeview
Middle Schools Ridley
High Schools Ridley
School District Ridley
Others
Pets Allowed Y
Senior Community No
Tax ID 37-00-02250-00
Ownership Fee Simple
SqFt Source Assessor
Acceptable Financing Cash, Conventional, FHA, VA
Listing Terms Cash, Conventional, FHA, VA
Financing Cash,Conventional,FHA,VA
Special Listing Condition Standard
Pets Description No Pet Restrictions

GET MORE INFORMATION

Eric Clash
Agent & Founder of Clash Home Team | License ID: 535187
Agent & Founder of Clash Home Team License ID: 535187





