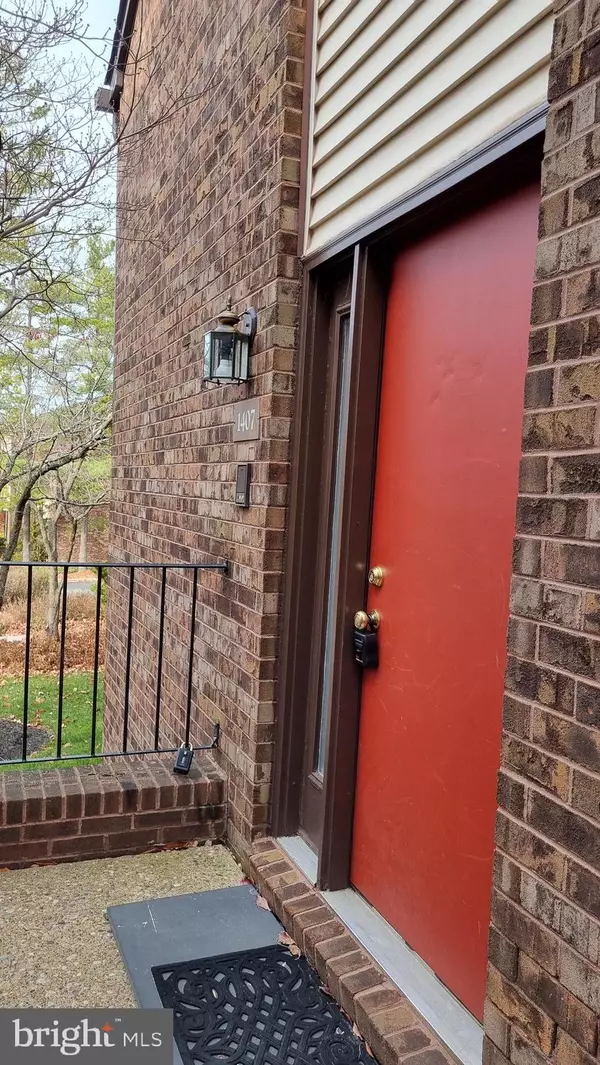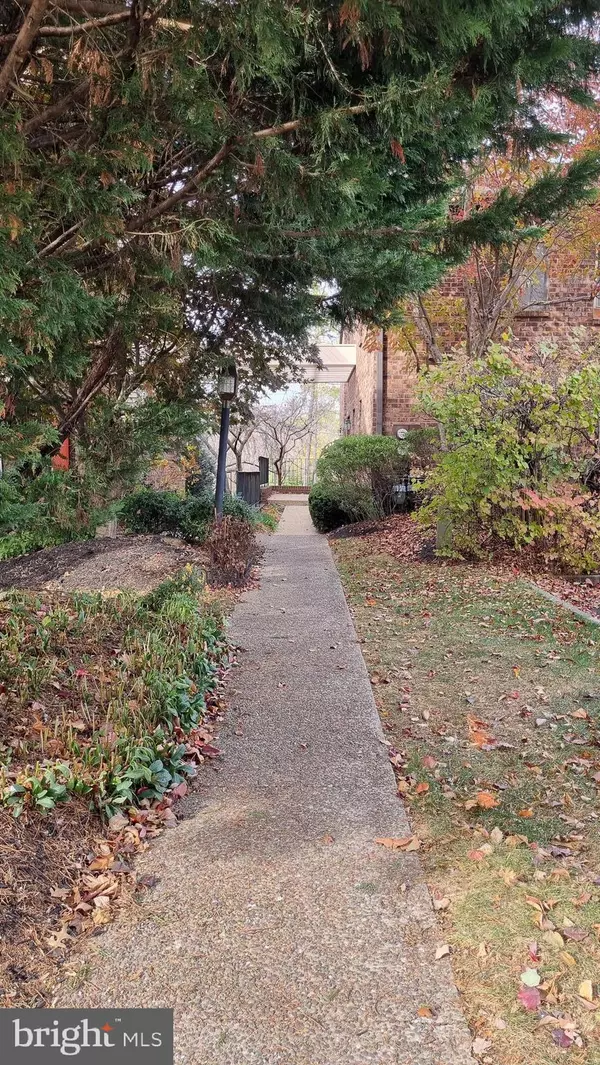
UPDATED:
11/28/2024 02:17 AM
Key Details
Property Type Single Family Home, Condo
Sub Type Penthouse Unit/Flat/Apartment
Listing Status Active
Purchase Type For Rent
Square Footage 1,722 sqft
Subdivision Chesterbrook
MLS Listing ID PACT2085836
Style A-Frame
Bedrooms 2
Full Baths 2
HOA Fees $215/mo
HOA Y/N Y
Abv Grd Liv Area 1,722
Originating Board BRIGHT
Year Built 1984
Lot Size 1,722 Sqft
Acres 0.04
Lot Dimensions 0.00 x 0.00
Property Description
The primary bedroom suite is a true retreat, bright and open, featuring three closets, a comfortable seating area, and a luxuriously remodeled bath. Down a quiet hallway, the second bedroom offers privacy, ample closet space, and convenient access to a full hall bath with a relaxing tub. A large laundry room off the kitchen provides extra storage space, keeping everything organized and within easy reach.
This unit benefits from unrestricted parking, with no numbered spaces, and its back-lot location ensures there is always plenty of extra parking available. Located in the award-winning Tredyffrin-Easttown School District and just minutes from Valley Forge Park and the attractions of the Main Line, this home also offers the convenience of included lawn maintenance, snow removal, and trash collection—leaving you more time to enjoy all the comforts this exceptional property has to offer.
Please note: While this home has many wonderful features, it maintains a pet-free environment.
Location
State PA
County Chester
Area Tredyffrin Twp (10343)
Zoning RESIDENTIAL
Rooms
Main Level Bedrooms 2
Interior
Hot Water Natural Gas
Cooling Central A/C
Fireplaces Number 1
Fireplaces Type Gas/Propane
Furnishings No
Fireplace Y
Heat Source Natural Gas
Laundry Dryer In Unit, Washer In Unit
Exterior
Water Access N
Accessibility 32\"+ wide Doors
Garage N
Building
Story 1.5
Unit Features Garden 1 - 4 Floors
Sewer Public Sewer
Water Public
Architectural Style A-Frame
Level or Stories 1.5
Additional Building Above Grade, Below Grade
New Construction N
Schools
School District Tredyffrin-Easttown
Others
Pets Allowed N
Senior Community No
Tax ID 43-05 -1368
Ownership Other
SqFt Source Assessor

GET MORE INFORMATION

Eric Clash
Agent & Founder of Clash Home Team | License ID: 535187
Agent & Founder of Clash Home Team License ID: 535187





