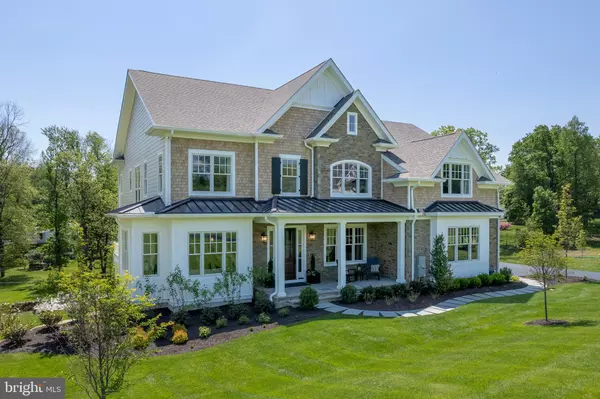
UPDATED:
10/26/2024 06:48 PM
Key Details
Property Type Single Family Home
Sub Type Detached
Listing Status Pending
Purchase Type For Sale
Square Footage 6,929 sqft
Price per Sqft $504
Subdivision Tiburon
MLS Listing ID PACT2075234
Style Traditional,Contemporary
Bedrooms 5
Full Baths 4
Half Baths 2
HOA Fees $600/ann
HOA Y/N Y
Abv Grd Liv Area 5,235
Originating Board BRIGHT
Year Built 2022
Annual Tax Amount $32,331
Tax Year 2022
Lot Size 1.000 Acres
Acres 1.0
Property Description
Location
State PA
County Chester
Area Easttown Twp (10355)
Zoning RES
Rooms
Other Rooms Dining Room, Primary Bedroom, Bedroom 2, Bedroom 3, Bedroom 4, Kitchen, Family Room, Library, Foyer, Breakfast Room, Laundry, Loft, Mud Room, Other, Bathroom 2, Bathroom 3, Primary Bathroom, Half Bath
Basement Fully Finished, Walkout Level, Windows, Water Proofing System, Sump Pump, Poured Concrete, Connecting Stairway
Interior
Interior Features Additional Stairway, Butlers Pantry, Family Room Off Kitchen, Formal/Separate Dining Room, Kitchen - Gourmet, Primary Bath(s), Recessed Lighting, Pantry, Bathroom - Soaking Tub, Bathroom - Stall Shower, Upgraded Countertops, Walk-in Closet(s), Wood Floors
Hot Water Natural Gas
Heating Forced Air, Programmable Thermostat, Zoned, Central
Cooling Central A/C, Programmable Thermostat
Flooring Ceramic Tile, Partially Carpeted, Engineered Wood, Carpet, Marble
Fireplaces Number 3
Fireplaces Type Gas/Propane
Inclusions Window treatments/hardware, cushions for built in benches and reading nook
Equipment Built-In Microwave, Dishwasher, Disposal, Energy Efficient Appliances, Microwave, Oven - Wall, Range Hood, Cooktop, Oven - Self Cleaning, Stainless Steel Appliances, Water Heater - High-Efficiency
Furnishings No
Fireplace Y
Window Features Double Hung,Energy Efficient,Low-E,Screens,Transom
Appliance Built-In Microwave, Dishwasher, Disposal, Energy Efficient Appliances, Microwave, Oven - Wall, Range Hood, Cooktop, Oven - Self Cleaning, Stainless Steel Appliances, Water Heater - High-Efficiency
Heat Source Natural Gas
Laundry Upper Floor
Exterior
Garage Garage - Side Entry, Garage Door Opener, Inside Access
Garage Spaces 6.0
Utilities Available Under Ground
Waterfront N
Water Access N
View Trees/Woods
Roof Type Metal,Pitched,Shingle,Hip
Street Surface Black Top
Accessibility >84\" Garage Door
Road Frontage Boro/Township
Attached Garage 3
Total Parking Spaces 6
Garage Y
Building
Lot Description Front Yard, Landscaping, No Thru Street, Rear Yard
Story 3
Foundation Concrete Perimeter, Slab
Sewer Public Sewer
Water Public
Architectural Style Traditional, Contemporary
Level or Stories 3
Additional Building Above Grade, Below Grade
Structure Type Beamed Ceilings,Tray Ceilings,Dry Wall,9'+ Ceilings
New Construction Y
Schools
Elementary Schools Beaumont
Middle Schools T E Middle
High Schools Conestoga
School District Tredyffrin-Easttown
Others
HOA Fee Include Common Area Maintenance
Senior Community No
Tax ID 55-05 -0030.1100
Ownership Fee Simple
SqFt Source Estimated
Acceptable Financing Cash, Conventional
Horse Property N
Listing Terms Cash, Conventional
Financing Cash,Conventional
Special Listing Condition Standard

GET MORE INFORMATION

Eric Clash
Agent & Founder of Clash Home Team | License ID: 535187
Agent & Founder of Clash Home Team License ID: 535187





