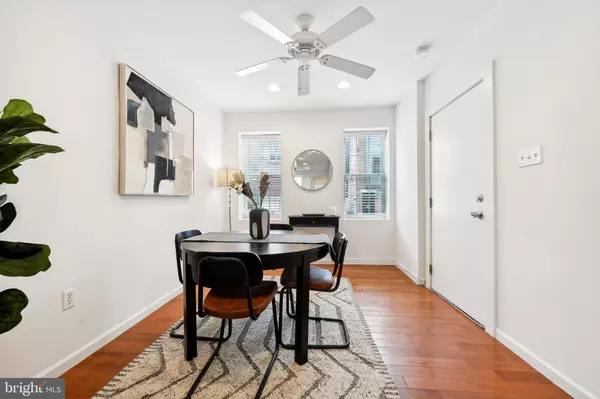
UPDATED:
11/14/2024 01:10 PM
Key Details
Property Type Single Family Home, Condo
Sub Type Unit/Flat/Apartment
Listing Status Active
Purchase Type For Sale
Square Footage 1,363 sqft
Price per Sqft $315
Subdivision Graduate Hospital
MLS Listing ID PAPH2401398
Style Traditional
Bedrooms 3
Full Baths 2
Half Baths 1
HOA Y/N N
Abv Grd Liv Area 1,363
Originating Board BRIGHT
Year Built 1900
Annual Tax Amount $3,870
Tax Year 2024
Lot Dimensions 0.00 x 0.00
Property Description
Ascend to the second level, where the primary bedroom awaits. Bathed in natural light, this retreat features soaring 12 ft ceilings, a generous closet, and a ensuite full bath. On the lower level, you'll find a generously sized living room perfect for relaxation or entertaining, along with a laundry room and additional storage closet. This level also includes another versatile bedroom that can serve as a nursery, guest room, or home office, complete with a full bath featuring a convenient tub/shower combo. With its prime location, stylish interiors, and ample living space, this unit is a perfect blend of comfort and convenience. Don’t miss the opportunity to make this your new home!
Location
State PA
County Philadelphia
Area 19146 (19146)
Zoning RSA5
Rooms
Basement Fully Finished
Main Level Bedrooms 1
Interior
Interior Features Bathroom - Tub Shower, Bathroom - Stall Shower, Ceiling Fan(s), Combination Dining/Living, Dining Area, Kitchen - Galley, Recessed Lighting, Upgraded Countertops, Wood Floors
Hot Water Natural Gas
Heating Central
Cooling Central A/C
Flooring Hardwood
Inclusions Refrigerator, w/d
Equipment Dishwasher, Disposal, Dryer, Microwave, Oven/Range - Gas, Stainless Steel Appliances, Washer
Fireplace N
Appliance Dishwasher, Disposal, Dryer, Microwave, Oven/Range - Gas, Stainless Steel Appliances, Washer
Heat Source Natural Gas
Exterior
Fence Wood
Amenities Available None
Waterfront N
Water Access N
Accessibility None
Garage N
Building
Story 3
Unit Features Garden 1 - 4 Floors
Sewer Public Sewer
Water Public
Architectural Style Traditional
Level or Stories 3
Additional Building Above Grade, Below Grade
New Construction N
Schools
School District The School District Of Philadelphia
Others
HOA Fee Include None
Senior Community No
Tax ID 888303726
Ownership Condominium
Acceptable Financing Cash, Conventional, FHA, VA
Listing Terms Cash, Conventional, FHA, VA
Financing Cash,Conventional,FHA,VA
Special Listing Condition Standard

GET MORE INFORMATION

Eric Clash
Agent & Founder of Clash Home Team | License ID: 535187
Agent & Founder of Clash Home Team License ID: 535187





