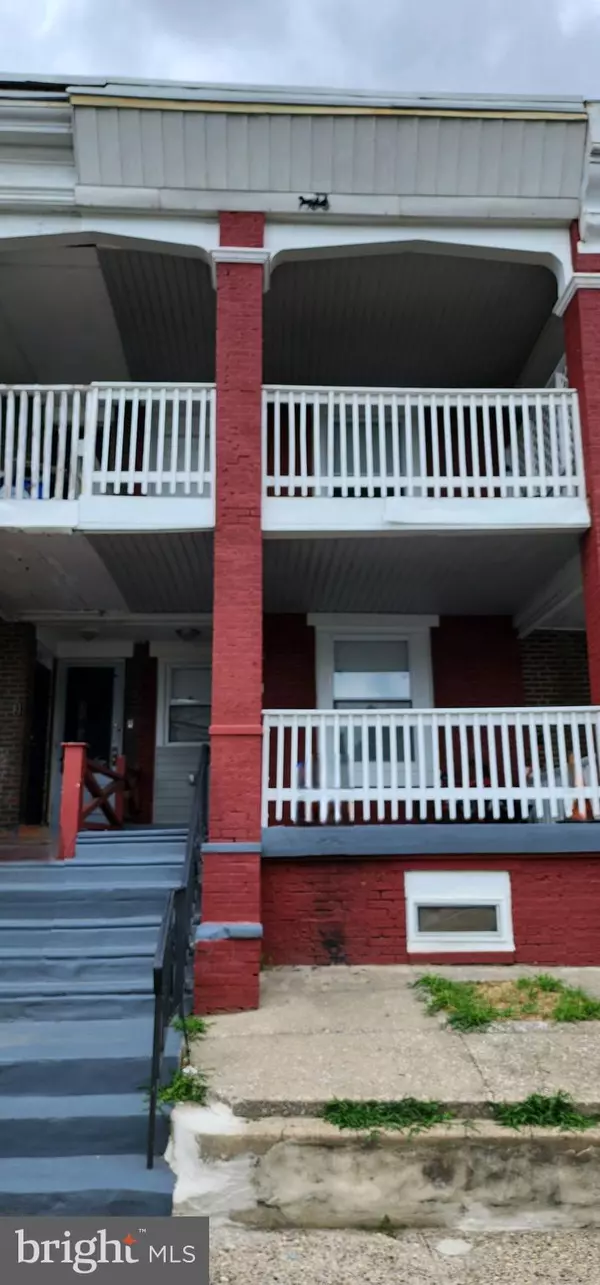
UPDATED:
10/15/2024 08:20 AM
Key Details
Property Type Townhouse
Sub Type Interior Row/Townhouse
Listing Status Active
Purchase Type For Sale
Square Footage 1,740 sqft
Price per Sqft $184
Subdivision Overbrook
MLS Listing ID PAPH2372234
Style Traditional
Bedrooms 5
Full Baths 2
Half Baths 1
HOA Y/N N
Abv Grd Liv Area 1,740
Originating Board BRIGHT
Year Built 1920
Annual Tax Amount $3,810
Tax Year 2024
Lot Size 1,492 Sqft
Acres 0.03
Lot Dimensions 16.00 x 93.00
Property Description
Upstairs, you'll discover four generously sized bedrooms and two full bathrooms, ensuring luxurious comfort for the whole family. The master suite is complete with its own full bathroom, while one of the front bedrooms offers access to a balcony on the second floor. An additional full bathroom serves the remaining bedrooms on this level.
The fully finished basement adds even more living space, featuring a large family room, an extra bedroom, and a bonus room with a walkout to the backyard area. Recent updates include a new HVAC system installed in 2023 for year-round comfort and efficiency. The roof is only seven years old, and the hot water heater includes water-saving features, providing both cost savings and environmental benefits.
Throughout the home, you'll find wood cabinets and ceramic flooring in the kitchen area, contributing to both functionality and style. Additionally, a dedicated laundry room located in the basement level adds convenience to your daily routines.
This property is truly move-in ready, combining modern amenities with classic charm in a highly desirable neighborhood. Conveniently located, you'll enjoy easy access to mainline shopping centers, Center City, and the Overbrook Regional Rail Line, making commuting and leisure activities effortless. Don't miss the opportunity to make this stunning townhouse your new home!
Location
State PA
County Philadelphia
Area 19151 (19151)
Zoning RM1
Rooms
Other Rooms Living Room, Dining Room, Primary Bedroom, Bedroom 2, Bedroom 3, Bedroom 5, Kitchen, Family Room, Bedroom 1, Laundry, Other
Basement Full, Fully Finished
Interior
Interior Features Primary Bath(s), Kitchen - Eat-In
Hot Water Electric
Heating Heat Pump - Electric BackUp
Cooling Central A/C
Flooring Fully Carpeted, Tile/Brick, Bamboo, Ceramic Tile, Partially Carpeted
Inclusions W/D Dishwasher, Stove, TV Mounts, Racks in Pantry
Equipment Built-In Range, Dishwasher, Disposal, Built-In Microwave
Fireplace N
Appliance Built-In Range, Dishwasher, Disposal, Built-In Microwave
Heat Source Electric
Laundry Basement
Exterior
Exterior Feature Balcony, Porch(es)
Waterfront N
Water Access N
View City
Accessibility None
Porch Balcony, Porch(es)
Garage N
Building
Lot Description Rear Yard
Story 2
Foundation Other
Sewer Public Sewer
Water Public
Architectural Style Traditional
Level or Stories 2
Additional Building Above Grade, Below Grade
New Construction N
Schools
School District The School District Of Philadelphia
Others
Pets Allowed Y
Senior Community No
Tax ID 342070500
Ownership Fee Simple
SqFt Source Assessor
Security Features Security System,Smoke Detector,Carbon Monoxide Detector(s)
Acceptable Financing Cash, Conventional, FHA, VA
Horse Property N
Listing Terms Cash, Conventional, FHA, VA
Financing Cash,Conventional,FHA,VA
Special Listing Condition Standard
Pets Description No Pet Restrictions

GET MORE INFORMATION

Eric Clash
Agent & Founder of Clash Home Team | License ID: 535187
Agent & Founder of Clash Home Team License ID: 535187





