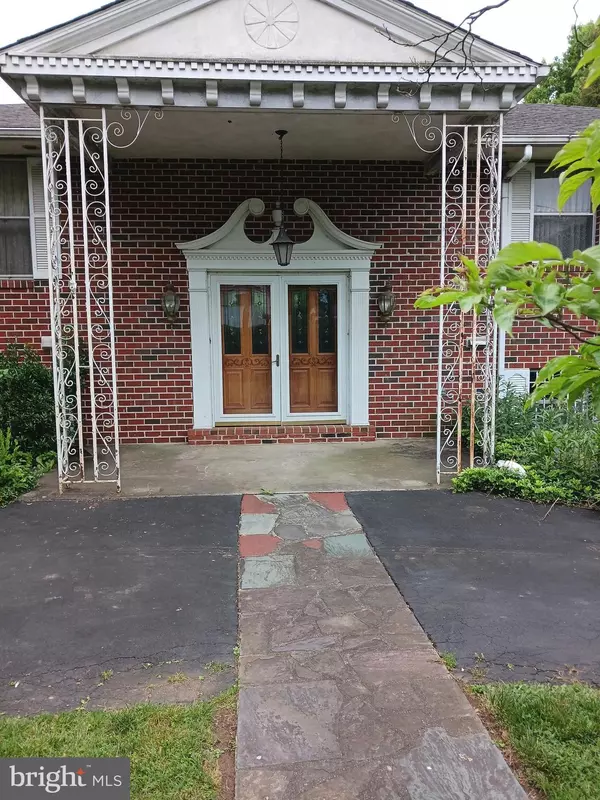
UPDATED:
11/23/2024 06:11 PM
Key Details
Property Type Single Family Home
Sub Type Detached
Listing Status Active
Purchase Type For Sale
Square Footage 3,840 sqft
Price per Sqft $169
Subdivision Curran Terrace
MLS Listing ID PAMC2104908
Style Bi-level
Bedrooms 5
Full Baths 4
HOA Y/N N
Abv Grd Liv Area 2,112
Originating Board BRIGHT
Year Built 1969
Annual Tax Amount $11,086
Tax Year 2024
Lot Size 0.324 Acres
Acres 0.32
Lot Dimensions 90.00 x 0.00
Property Description
A MUST SEE! Welcome to this beautiful custom-built home in the upscale neighborhood of Curran Terrace. Built by a professional craftsman as his personal residence using only the highest quality materials and lovingly maintained through the years, this unique property has limitless potential to make it your family dream home. You can have it all!
This home sits on a large mature lot with an additional lot in the rear that is subdivided for future build, expansion or simply enjoying nature. The U- shaped driveway at the front of the home offers ample parking. The side driveway leads to additional rear parking as well as a 2 car detached garage with a mezzanine for additional storage and a carport. The home offers a separate canning kitchen and canning storage room for the gardening enthusiast. Shower off the dirt in the full bath that is located right off of the canning area.
The Main Level boasts a large eat-in Kitchen and a Dining Room with an oversized Picture window. The Living Room features a large, picturesque window and a wood burning fireplace for cozy winter evenings. On this level you will also find a Large Master Bedroom with a built-in Make-up area, large walk-in closet with organizer and an en-suite. The 2 additional bedrooms are equipped with extra-large closets as well. There is also a full hall bathroom. The home has beautiful marble flooring in the Main Foyer and Hall areas. All windows on this level also feature Marble window sills. A private side entrance offers a home office option or additional living space.
As if that wasn't enough, the lower level, with its own private entrance, offers a perfect option for a multi-generational family home. Use it as an in-law's quarters, guest rooms or as an expansive entertainment area.
This Updated level offers a large open concept kitchen with Stainless Steel appliances, a wine cellar, Dining and Family Room area. It also offers a large second wood burning fireplace. There are 2 bedrooms on this level, both with en-suites. A separate laundry room and Art/Photo studio can also be found on this Level.
AC is zoned with separate units along with a 4-zone heating system for efficiency and cost savings.
Location
State PA
County Montgomery
Area Norristown Boro (10613)
Zoning R1
Rooms
Other Rooms In-Law/auPair/Suite
Main Level Bedrooms 3
Interior
Interior Features 2nd Kitchen
Hot Water Natural Gas
Heating Baseboard - Hot Water
Cooling Central A/C
Flooring Ceramic Tile, Carpet, Laminate Plank
Fireplaces Number 2
Fireplaces Type Brick
Fireplace Y
Heat Source Natural Gas
Laundry Lower Floor, Main Floor
Exterior
Garage Garage Door Opener, Oversized
Garage Spaces 7.0
Utilities Available Cable TV, Electric Available, Natural Gas Available, Water Available
Waterfront N
Water Access N
Roof Type Asphalt
Accessibility None
Total Parking Spaces 7
Garage Y
Building
Lot Description Additional Lot(s)
Story 2
Foundation Concrete Perimeter
Sewer Public Sewer
Water Well, Public Hook-up Available
Architectural Style Bi-level
Level or Stories 2
Additional Building Above Grade, Below Grade
New Construction N
Schools
School District Norristown Area
Others
Senior Community No
Tax ID 13-00-28608-008
Ownership Fee Simple
SqFt Source Assessor
Acceptable Financing Cash, Conventional
Horse Property N
Listing Terms Cash, Conventional
Financing Cash,Conventional
Special Listing Condition Standard

GET MORE INFORMATION

Eric Clash
Agent & Founder of Clash Home Team | License ID: 535187
Agent & Founder of Clash Home Team License ID: 535187





